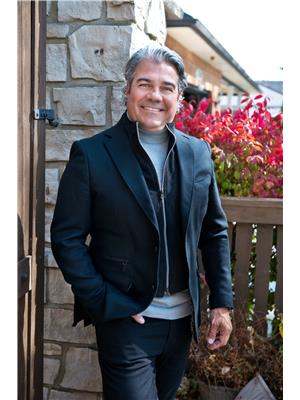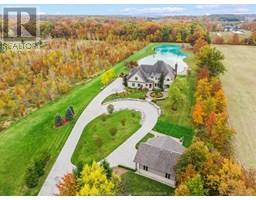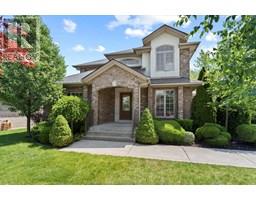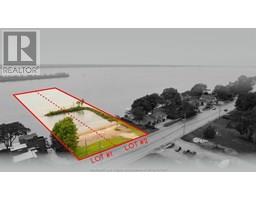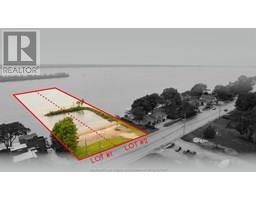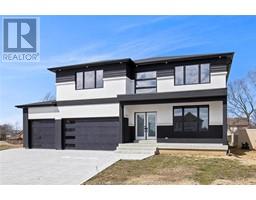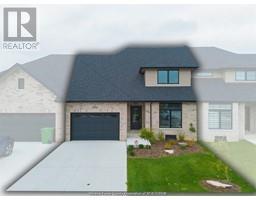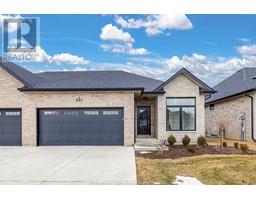165 PARK STREET, Amherstburg, Ontario, CA
Address: 165 PARK STREET, Amherstburg, Ontario
Summary Report Property
- MKT ID25004790
- Building TypeHouse
- Property TypeSingle Family
- StatusBuy
- Added19 weeks ago
- Bedrooms6
- Bathrooms5
- Area0 sq. ft.
- DirectionNo Data
- Added On03 Mar 2025
Property Overview
Looking for resort style living with all modern amenities? This is your opportunity to own a slice of paradise. This large 1.5 storey home offers a spacious floor plan, extensively renovated up & down in 2019-2020 boasting 6-7 bedrooms & 5 baths including an ensuite. Outside you’ll find a detached in-law suite villa with your own private oasis including in ground salt water heated pool with night lights & locking retractable pool enclosure(2020) or Relax in the private swim spa also with retractable enclosure. Fully fenced back yard & garage provide privacy & security for those with children or pets. Updates include metal roof(2020), concrete drive(2020). Situated in the heart of Amherstburg, a short walk to the waterfront, parks and more amenities. Seller may accept or decline any offer. Call me today for more info & to book a private tour! Allow 24hr for all showings LTA applies for rear unit . (id:51532)
Tags
| Property Summary |
|---|
| Building |
|---|
| Land |
|---|
| Level | Rooms | Dimensions |
|---|---|---|
| Second level | Bedroom | Measurements not available |
| Family room | Measurements not available | |
| Basement | 3pc Bathroom | Measurements not available |
| Other | Measurements not available | |
| Bedroom | Measurements not available | |
| Bedroom | Measurements not available | |
| Family room | Measurements not available | |
| Main level | 2pc Ensuite bath | Measurements not available |
| 4pc Bathroom | Measurements not available | |
| 2pc Bathroom | Measurements not available | |
| Bedroom | Measurements not available | |
| Bedroom | Measurements not available | |
| Kitchen | Measurements not available | |
| Living room | Measurements not available | |
| Foyer | Measurements not available |
| Features | |||||
|---|---|---|---|---|---|
| Double width or more driveway | Detached Garage | Hot Tub | |||
| Dishwasher | Dryer | Washer | |||
| Two stoves | Central air conditioning | Fully air conditioned | |||










































