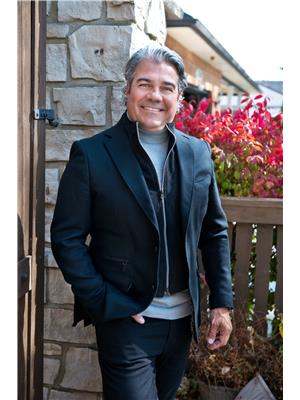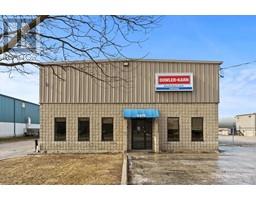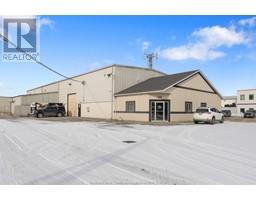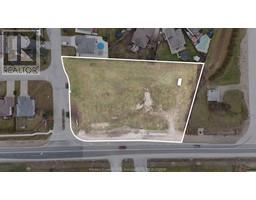13961 RIVERSIDE DRIVE, Tecumseh, Ontario, CA
Address: 13961 RIVERSIDE DRIVE, Tecumseh, Ontario
Summary Report Property
- MKT ID24029154
- Building TypeHouse
- Property TypeSingle Family
- StatusBuy
- Added23 weeks ago
- Bedrooms4
- Bathrooms2
- Area0 sq. ft.
- DirectionNo Data
- Added On09 Dec 2024
Property Overview
WELCOME TO RIVERSIDE DRIVE ON THE EAST SIDE OF TOWN, THIS HOME SITS ON A SPACIOUS HALF ACRE LOT IN A SOUGHT AFTER NEIGHBOURHOOD & IS WALKING DISTANCE FROM RIVERSIDE WALKING/BIKE PATHS, MERE MINUTES TO LAKEWOOD PARK & BEACH GROVE COUNTRY CLUB, GROCERIES, SCHOOLS & SO MUCH MORE. THIS PROPERTY HAS SO MUCH POTENTIAL TO BUILD A DREAM HOME OR SEVER THE LOT TO BUILD TWO SIDE BY SIDE OR SINGLE FAMILY UNITS. ENJOY THE CONVENIENCE OF MAIN FLOOR LIVING WITH 3 BDRMS 1 BATHS AND UPPER LEVEL PRIMARY BEDROOM WITH ROUGH IN MASTER BATH READY TO FINISH. ENTERTAIN FAMILY & FRIENDS IN YOUR PRIVATE HUGE BACKYARD, ENJOY THE LARGE INGROUND POOL SURROUNDED BY TREES FOR PRIVACY & PATIO SPACE. SELLER MAY ACCEPT OR DECLINE ANY OFFERS INCLUDING PREEMPTIVES. CALL ME TODAY FOR MORE INFO & TO BOOK A PRIVATE TOUR. (id:51532)
Tags
| Property Summary |
|---|
| Building |
|---|
| Land |
|---|
| Level | Rooms | Dimensions |
|---|---|---|
| Second level | 3pc Ensuite bath | Measurements not available |
| Primary Bedroom | Measurements not available | |
| Main level | 4pc Bathroom | Measurements not available |
| Bedroom | Measurements not available | |
| Bedroom | Measurements not available | |
| Bedroom | Measurements not available | |
| Other | Measurements not available | |
| Living room | Measurements not available | |
| Dining room | Measurements not available | |
| Foyer | Measurements not available | |
| Kitchen | Measurements not available |
| Features | |||||
|---|---|---|---|---|---|
| Double width or more driveway | Finished Driveway | Front Driveway | |||
| Attached Garage | Dishwasher | Dryer | |||
| Refrigerator | Stove | Washer | |||
| Central air conditioning | |||||
































































