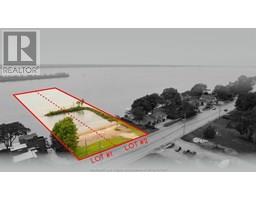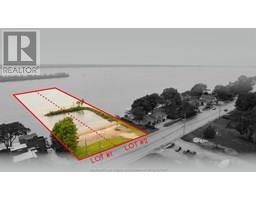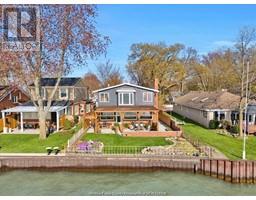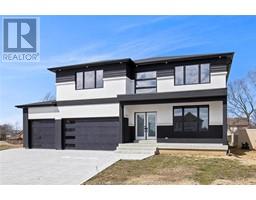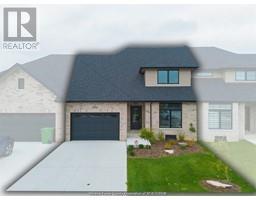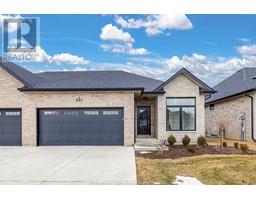79 NOBLE COURT, Amherstburg, Ontario, CA
Address: 79 NOBLE COURT, Amherstburg, Ontario
4 Beds3 Baths0 sqftStatus: Buy Views : 154
Price
$999,999
Summary Report Property
- MKT ID25010445
- Building TypeHouse
- Property TypeSingle Family
- StatusBuy
- Added3 weeks ago
- Bedrooms4
- Bathrooms3
- Area0 sq. ft.
- DirectionNo Data
- Added On06 Jun 2025
Property Overview
This 2-story, 2450 sqft home on a pie-shaped lot in a cul-de-sac, features - main floor consists of kitchen, dining area, pantry, office room and half bathroom. Second floor has 4 spacious bedrooms, each with walk-in closet and 2 washrooms and unfinished basement has a potential for customization and expansion to build your dream space. (id:51532)
Tags
| Property Summary |
|---|
Property Type
Single Family
Building Type
House
Storeys
2
Title
Freehold
Land Size
44.1X148.3' X 133' X 147.3
Built in
2023
Parking Type
Garage,Inside Entry
| Building |
|---|
Bedrooms
Above Grade
4
Bathrooms
Total
4
Partial
1
Interior Features
Appliances Included
Dishwasher, Dryer, Microwave Range Hood Combo, Refrigerator, Stove, Washer
Flooring
Ceramic/Porcelain, Hardwood
Building Features
Features
Cul-de-sac, Concrete Driveway, Finished Driveway
Foundation Type
Concrete
Style
Detached
Heating & Cooling
Cooling
Central air conditioning
Exterior Features
Exterior Finish
Concrete/Stucco
Parking
Parking Type
Garage,Inside Entry
| Land |
|---|
Other Property Information
Zoning Description
RES
| Level | Rooms | Dimensions |
|---|---|---|
| Second level | 4pc Bathroom | Measurements not available |
| Laundry room | Measurements not available | |
| Bedroom | Measurements not available | |
| Bedroom | Measurements not available | |
| Bedroom | Measurements not available | |
| Primary Bedroom | Measurements not available | |
| Main level | 4pc Bathroom | Measurements not available |
| 2pc Bathroom | Measurements not available | |
| Dining room | Measurements not available | |
| Living room | Measurements not available | |
| Kitchen | Measurements not available | |
| Office | Measurements not available |
| Features | |||||
|---|---|---|---|---|---|
| Cul-de-sac | Concrete Driveway | Finished Driveway | |||
| Garage | Inside Entry | Dishwasher | |||
| Dryer | Microwave Range Hood Combo | Refrigerator | |||
| Stove | Washer | Central air conditioning | |||





















































