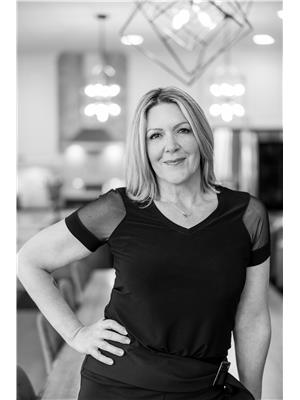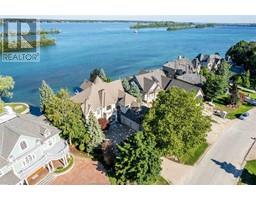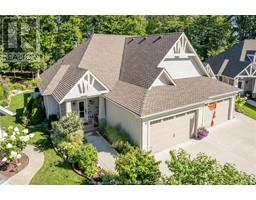206 CRYSTAL BAY DRIVE, Amherstburg, Ontario, CA
Address: 206 CRYSTAL BAY DRIVE, Amherstburg, Ontario
Summary Report Property
- MKT ID24015066
- Building TypeHouse
- Property TypeSingle Family
- StatusBuy
- Added14 weeks ago
- Bedrooms4
- Bathrooms4
- Area1900 sq. ft.
- DirectionNo Data
- Added On11 Aug 2024
Property Overview
Escape to serenity with this 2-story semi-detached waterfront home, a picturesque island retreat offering unobstructed views of the global shipping channel and the most exquisite sunsets. Recently renovated with top-of-the-line finishes, this residence seamlessly combines modern luxury and coastal charm. The main floor boasts a Custom Kitchen /Quartz countertops/JennAir appliances, oak floors, and cathedral ceilings with a floor-to-ceiling fireplace in LR that provides a stunning focal point. A finished lower level complete with 2 extra bedrooms, living space, and a 3-piece bath. Newer roof, 2.5 car garage, rear covered patio, water access and so much more in this stunning home. Conveniently located just a 3-minute ferry ride away from the historic town of Amherstburg, the home provides a peaceful sanctuary while ensuring easy access to amenities. The ferry ride itself becomes a delightful prelude to your island escape. (id:51532)
Tags
| Property Summary |
|---|
| Building |
|---|
| Land |
|---|
| Level | Rooms | Dimensions |
|---|---|---|
| Second level | 4pc Bathroom | Measurements not available |
| 5pc Ensuite bath | Measurements not available | |
| Bedroom | Measurements not available | |
| Primary Bedroom | Measurements not available | |
| Lower level | 3pc Bathroom | Measurements not available |
| Utility room | Measurements not available | |
| Storage | Measurements not available | |
| Family room | Measurements not available | |
| Bedroom | Measurements not available | |
| Bedroom | Measurements not available | |
| Main level | 2pc Bathroom | Measurements not available |
| Den | Measurements not available | |
| Dining room | Measurements not available | |
| Living room/Fireplace | Measurements not available | |
| Kitchen | Measurements not available | |
| Foyer | Measurements not available |
| Features | |||||
|---|---|---|---|---|---|
| Finished Driveway | Interlocking Driveway | Attached Garage | |||
| Garage | Inside Entry | Dishwasher | |||
| Dryer | Garburator | Microwave Range Hood Combo | |||
| Refrigerator | Stove | Washer | |||
| Central air conditioning | |||||



















































