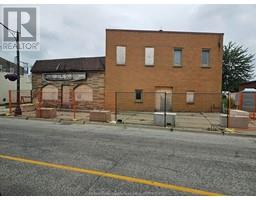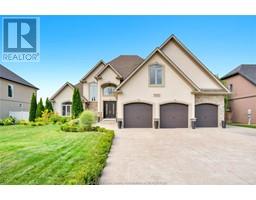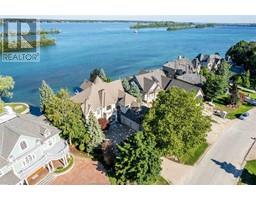59 RED OAK CRESCENT, Amherstburg, Ontario, CA
Address: 59 RED OAK CRESCENT, Amherstburg, Ontario
Summary Report Property
- MKT ID24011344
- Building TypeHouse
- Property TypeSingle Family
- StatusBuy
- Added14 weeks ago
- Bedrooms3
- Bathrooms3
- Area1411 sq. ft.
- DirectionNo Data
- Added On11 Aug 2024
Property Overview
Nestled in a private enclave on Bois Blanc Island sits this well appointed semi detached luxury home. Charmed by its interlock road, treed boulevard and impressively decorated gardens, seclusion awaits. Enjoy the upgrades throughout this 2 bedroom, 3 full bathroom ranch style home from its upgraded kitchen, custom vanities, 8 foot sliding doors , enclosed 3 season room to overlook and appreciate the forest views as the seasons change . The basement is partially completed and ready for the new owner to select flooring. The main floor offers an open concept floor plan with vaulted ceilings and tons of natural light, the great room features a granite surround fireplace and opens up to the primary suite which has a large walk-in closet and full ensuite . This home is truly turn key and loaded with upgrades. Please contact the listing agent to book your personal tour today. (id:51532)
Tags
| Property Summary |
|---|
| Building |
|---|
| Land |
|---|
| Level | Rooms | Dimensions |
|---|---|---|
| Lower level | 3pc Bathroom | Measurements not available |
| Utility room | Measurements not available | |
| Storage | Measurements not available | |
| Bedroom | Measurements not available | |
| Main level | 4pc Bathroom | Measurements not available |
| 4pc Ensuite bath | Measurements not available | |
| Laundry room | Measurements not available | |
| Bedroom | Measurements not available | |
| Primary Bedroom | Measurements not available | |
| Living room/Fireplace | Measurements not available | |
| Dining room | Measurements not available | |
| Kitchen | Measurements not available | |
| Foyer | Measurements not available |
| Features | |||||
|---|---|---|---|---|---|
| Cul-de-sac | Concrete Driveway | Front Driveway | |||
| Attached Garage | Garage | Inside Entry | |||
| Dishwasher | Microwave Range Hood Combo | Refrigerator | |||
| Stove | Washer | Central air conditioning | |||































































