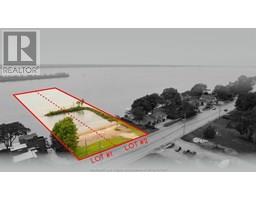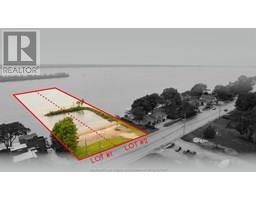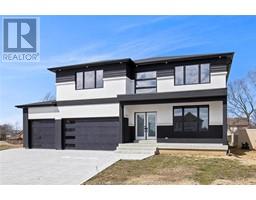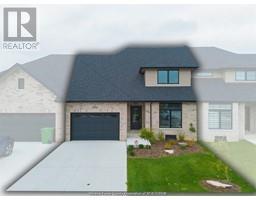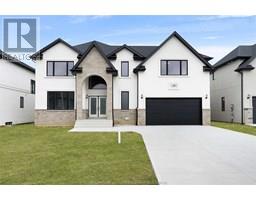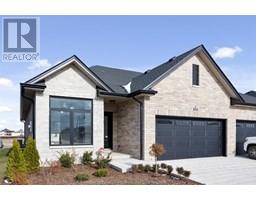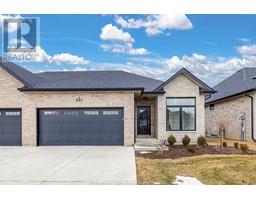215 Texas, Amherstburg, Ontario, CA
Address: 215 Texas, Amherstburg, Ontario
Summary Report Property
- MKT ID25011052
- Building TypeDuplex
- Property TypeSingle Family
- StatusBuy
- Added12 weeks ago
- Bedrooms5
- Bathrooms2
- Area0 sq. ft.
- DirectionNo Data
- Added On13 May 2025
Property Overview
Welcome to 215 Texas in the heart of charming Amherstburg! This unique property features two beautifully renovated attached homes—each separately metered—offering a total of 5 bedrooms, 2 full bathrooms, and endless possibilities. Whether you're looking for the perfect setup for a multi-generational family, or seeking an incredible income-generating opportunity , this versatile layout has you covered. Step inside to find modern updates throughout , including stylish new kitchens , fresh bathrooms , contemporary lighting , and new flooring . Comfort is key with brand new furnace and air conditioning units serving each side of the home. Best of all, everything is on one level —perfect for ease of living.Outside, you'll love the brand new concrete driveway and detached two-car garage , offering plenty of parking and space. This one-of-a-kind property is turn-key and ready for you or your tenants to move in. Don’t miss your chance to own this rare gem, book a showing today! (id:51532)
Tags
| Property Summary |
|---|
| Building |
|---|
| Land |
|---|
| Level | Rooms | Dimensions |
|---|---|---|
| Second level | Playroom | Measurements not available |
| Storage | Measurements not available | |
| Bedroom | Measurements not available | |
| Main level | Utility room | Measurements not available |
| Laundry room | Measurements not available | |
| Primary Bedroom | Measurements not available | |
| Bedroom | Measurements not available | |
| Bedroom | Measurements not available | |
| Kitchen/Dining room | Measurements not available | |
| 4pc Bathroom | Measurements not available | |
| Living room | Measurements not available | |
| Primary Bedroom | Measurements not available | |
| Utility room | Measurements not available | |
| Laundry room | Measurements not available | |
| 4pc Bathroom | Measurements not available | |
| Living room | Measurements not available | |
| Kitchen/Dining room | Measurements not available |
| Features | |||||
|---|---|---|---|---|---|
| Double width or more driveway | Concrete Driveway | Finished Driveway | |||
| Side Driveway | Garage | Dishwasher | |||
| Dryer | Washer | Two stoves | |||
| Two Refrigerators | Central air conditioning | Fully air conditioned | |||





















































