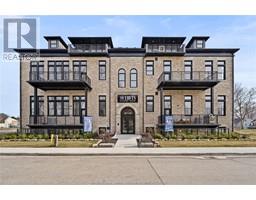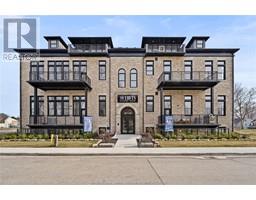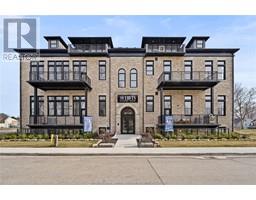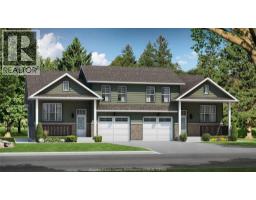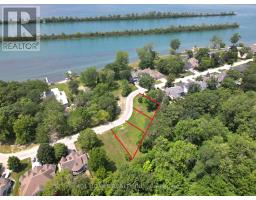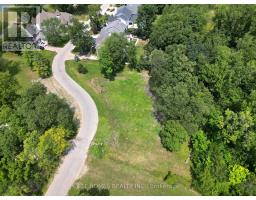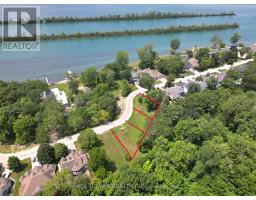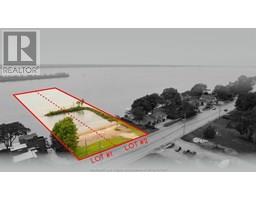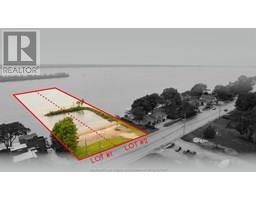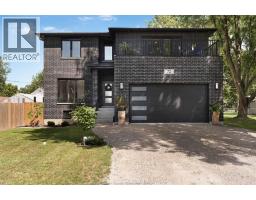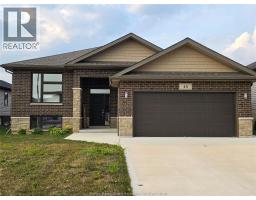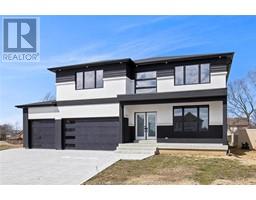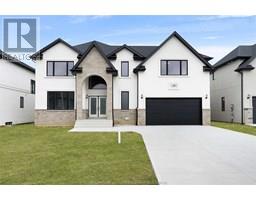2471 MIDDLE SIDE ROAD, Amherstburg, Ontario, CA
Address: 2471 MIDDLE SIDE ROAD, Amherstburg, Ontario
Summary Report Property
- MKT ID25020972
- Building TypeHouse
- Property TypeSingle Family
- StatusBuy
- Added1 weeks ago
- Bedrooms4
- Bathrooms2
- Area0 sq. ft.
- DirectionNo Data
- Added On24 Aug 2025
Property Overview
A rare opportunity to own this custom-built home, loved by its original owners and set on a serene, private 1.131 acre lot overlooking open fields and mature trees. Award-winning landscaping surrounds the property, highlighted by a full wraparound veranda porch with plenty of sitting areas, greenhouse, pergola, outdoor shed with patio, and inground sprinklers. Inside, timelss oak finishes and solid oak doors create warmth throughout. The spacious living room with wood-burning stove and formal dining room are perfect for entertaining, while the sunroom offers breathtaking views of the rear yard. Three bedrooms with hardwood floors include a primary with patio doors to the porch and a 3-pc ensuite. Main floor laundry, a heated 2-car garage, and a full finished basement with endless potential make this one-of-a-kind property truly exceptional. High efficiency water furnace by Urban Heating and Cooling. ALL OFFERS MUST INCLUDE ATTACHED SCHEDULE B (id:51532)
Tags
| Property Summary |
|---|
| Building |
|---|
| Land |
|---|
| Level | Rooms | Dimensions |
|---|---|---|
| Lower level | Utility room | Measurements not available |
| Other | Measurements not available | |
| Den | Measurements not available | |
| Storage | Measurements not available | |
| Recreation room | Measurements not available | |
| Main level | 3pc Ensuite bath | Measurements not available |
| 4pc Bathroom | Measurements not available | |
| Laundry room | Measurements not available | |
| Primary Bedroom | Measurements not available | |
| Bedroom | Measurements not available | |
| Bedroom | Measurements not available | |
| Sunroom | Measurements not available | |
| Kitchen | Measurements not available | |
| Dining room | Measurements not available | |
| Living room/Fireplace | Measurements not available |
| Features | |||||
|---|---|---|---|---|---|
| Double width or more driveway | Finished Driveway | Front Driveway | |||
| Garage | Heated Garage | Central Vacuum | |||
| Dishwasher | Dryer | Microwave Range Hood Combo | |||
| Refrigerator | Stove | Washer | |||
| Central air conditioning | |||||




















































