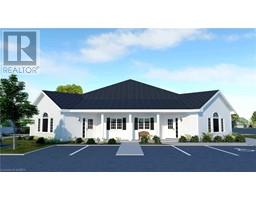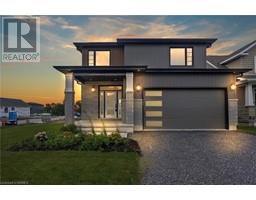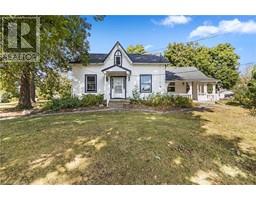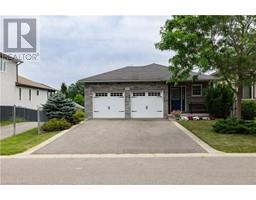125 AMY LYNN Drive 54 - Amherstview, Amherstview, Ontario, CA
Address: 125 AMY LYNN Drive, Amherstview, Ontario
Summary Report Property
- MKT ID40635057
- Building TypeHouse
- Property TypeSingle Family
- StatusBuy
- Added13 weeks ago
- Bedrooms4
- Bathrooms3
- Area1238 sq. ft.
- DirectionNo Data
- Added On19 Aug 2024
Property Overview
Welcome to 125 Amy Lynn Drive, a beautifully updated bungalow located in highly desirable Amherstview. This spacious home features 3+1 bedrooms and offers a blend of comfort and style that's perfect for families. Step inside to discover fresh flooring and new paint throughout, giving the home a bright and contemporary feel. The main floor boasts three well-sized bedrooms and 1 full and 1 half bathroom, ensuring convenience for everyday living. The fully finished basement is a standout feature, complete with a large bedroom, a modern 3-piece bathroom, and an expansive rec room. The bar area adds a touch of sophistication, making this space ideal for entertaining or relaxing with loved ones. Outdoor enthusiasts will appreciate the large, private back deck, which includes a hot tub and a gazebo—perfect for enjoying serene evenings or hosting gatherings. The fully fenced corner lot provides a secure space for children and pets to play freely. Additional highlights include an attached garage with inside access, a freshly sealed driveway, and a durable steel roof. Located in a quiet, family-friendly area, this home is close to schools, parks, and a golf course, and offers quick access to Kingston for added convenience. Don’t miss out on this exceptional opportunity to own a move-in-ready home in a sought-after neighborhood. Schedule your viewing today and make 125 Amy Lynn Drive your new address! (id:51532)
Tags
| Property Summary |
|---|
| Building |
|---|
| Land |
|---|
| Level | Rooms | Dimensions |
|---|---|---|
| Basement | 3pc Bathroom | 12'1'' x 5'1'' |
| Bedroom | 18'3'' x 11'3'' | |
| Other | 11'6'' x 9'9'' | |
| Recreation room | 16'8'' x 28'0'' | |
| Utility room | 12'1'' x 9'10'' | |
| Main level | 2pc Bathroom | Measurements not available |
| Primary Bedroom | 11'11'' x 13'4'' | |
| Bedroom | 10'0'' x 11'0'' | |
| Bedroom | 9'8'' x 11'0'' | |
| 4pc Bathroom | 4'11'' x 13'4'' | |
| Dining room | 9'7'' x 8'2'' | |
| Kitchen | 9'5'' x 10'3'' | |
| Living room | 14'0'' x 20'8'' |
| Features | |||||
|---|---|---|---|---|---|
| Corner Site | Paved driveway | Attached Garage | |||
| Dryer | Refrigerator | Washer | |||
| Window Coverings | Hot Tub | Central air conditioning | |||



































































