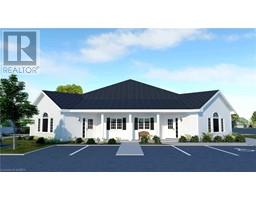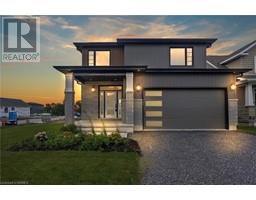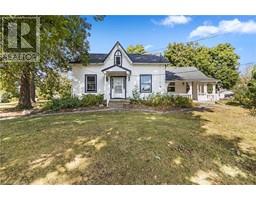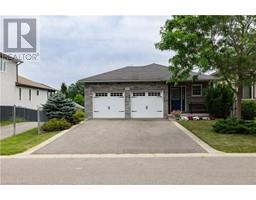15 HARCOURT Place 54 - Amherstview, Amherstview, Ontario, CA
Address: 15 HARCOURT Place, Amherstview, Ontario
3 Beds2 Baths1875 sqftStatus: Buy Views : 715
Price
$525,000
Summary Report Property
- MKT ID40622717
- Building TypeHouse
- Property TypeSingle Family
- StatusBuy
- Added15 weeks ago
- Bedrooms3
- Bathrooms2
- Area1875 sq. ft.
- DirectionNo Data
- Added On11 Aug 2024
Property Overview
Welcome to this pristine 3 bedroom, 2 bathroom bungalow located on a huge park-like lot, all at the end of a quiet cul-de-sac. Pride of ownership shines through with the many recent updates providing you years of maintenance free living. The main floor is spacious and bright and the finished recreation room provides a great space for the whole family. Like to entertain at home? Step outside on to your private deck and enjoy the massive 64 x 238 ft yard. This home offers opportunity for young families, those looking to down size and has in-law potential. Located steps away from schools, parks, Lake Ontario and all the great amenities Amherstview has to offer. Don't miss your opportunity to call this home! (id:51532)
Tags
| Property Summary |
|---|
Property Type
Single Family
Building Type
House
Storeys
1
Square Footage
1875 sqft
Subdivision Name
54 - Amherstview
Title
Freehold
Land Size
under 1/2 acre
Built in
1958
| Building |
|---|
Bedrooms
Above Grade
3
Bathrooms
Total
3
Interior Features
Appliances Included
Dryer, Refrigerator, Stove, Washer, Hood Fan, Window Coverings
Basement Type
Full (Finished)
Building Features
Features
Cul-de-sac, Southern exposure, Paved driveway
Style
Detached
Architecture Style
Bungalow
Square Footage
1875 sqft
Rental Equipment
Water Heater
Fire Protection
Smoke Detectors
Heating & Cooling
Cooling
Central air conditioning
Heating Type
Forced air
Utilities
Utility Type
Electricity(Available),Natural Gas(Available)
Utility Sewer
Municipal sewage system
Water
Municipal water
Exterior Features
Exterior Finish
Brick
Neighbourhood Features
Community Features
Quiet Area
Amenities Nearby
Park, Playground, Shopping
Parking
Total Parking Spaces
4
| Land |
|---|
Other Property Information
Zoning Description
R1
| Level | Rooms | Dimensions |
|---|---|---|
| Lower level | Utility room | 23'0'' x 20'4'' |
| 3pc Bathroom | 4'11'' x 8'3'' | |
| Recreation room | 22'5'' x 17'3'' | |
| Main level | Foyer | 11'4'' x 5'0'' |
| Bedroom | 11'4'' x 8'7'' | |
| Bedroom | 8'11'' x 10'11'' | |
| Primary Bedroom | 11'5'' x 10'10'' | |
| 4pc Bathroom | 5'4'' x 10'5'' | |
| Kitchen | 11'4'' x 14'4'' | |
| Dining room | 11'10'' x 9'8'' | |
| Living room | 11'4'' x 15'9'' |
| Features | |||||
|---|---|---|---|---|---|
| Cul-de-sac | Southern exposure | Paved driveway | |||
| Dryer | Refrigerator | Stove | |||
| Washer | Hood Fan | Window Coverings | |||
| Central air conditioning | |||||

































































