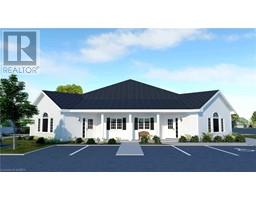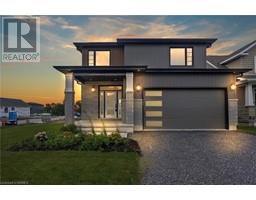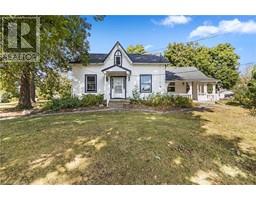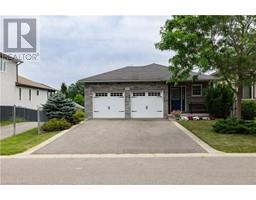50 FAIRFIELD Boulevard 54 - Amherstview, Amherstview, Ontario, CA
Address: 50 FAIRFIELD Boulevard, Amherstview, Ontario
Summary Report Property
- MKT ID40636708
- Building TypeHouse
- Property TypeSingle Family
- StatusBuy
- Added12 weeks ago
- Bedrooms3
- Bathrooms2
- Area1050 sq. ft.
- DirectionNo Data
- Added On23 Aug 2024
Property Overview
Step into this delightful 3-bedroom, 2-bathroom home, built in 1957 and cherished by a single family. This property offers a unique blend of classic charm and modern potential, perfect for those looking to create lasting memories in a well-loved space. As you approach, you’ll be captivated by the home’s expansive driveway, long enough to accommodate multiple vehicles with ease. The driveway leads to a large, beautifully manicured yard, complete with a picturesque back garden that invites you to relax and enjoy the outdoors. Whether you’re hosting summer gatherings or simply unwinding after a long day, this outdoor space provides the perfect backdrop. Inside, you’ll find a warm and inviting atmosphere, with unique retro features that have been meticulously preserved, adding a nostalgic charm to every corner. The spacious living areas are perfect for both everyday living and entertaining, offering a seamless flow between rooms. The home’s huge basement is a true gem with high ceilings one concrete block higher than other homes of this era. This sprawling space provides endless possibilities for customization. Whether you envision it as a large rec room, a home theater, a gym, or even an additional bedroom, this versatile space can adapt to your needs. This home has been carefully maintained, reflecting the love and care of its long-time owners. It’s a rare opportunity to own a property with such character and history in a tranquil, welcoming neighborhood. Home and WETT inspection available. Offers will be presented on September 5th. (id:51532)
Tags
| Property Summary |
|---|
| Building |
|---|
| Land |
|---|
| Level | Rooms | Dimensions |
|---|---|---|
| Basement | Storage | 11'5'' x 39'11'' |
| 2pc Bathroom | 4'6'' x 3'0'' | |
| Recreation room | 11'2'' x 25'9'' | |
| Main level | 4pc Bathroom | 7'9'' x 4'11'' |
| Bedroom | 11'4'' x 8'8'' | |
| Bedroom | 8'10'' x 10'8'' | |
| Bedroom | 11'2'' x 10'11'' | |
| Kitchen | 11'2'' x 12'4'' | |
| Dining room | 11'1'' x 10'4'' | |
| Living room | 11'4'' x 19'7'' | |
| Sunroom | 7'4'' x 14'5'' |
| Features | |||||
|---|---|---|---|---|---|
| Paved driveway | Dishwasher | Dryer | |||
| Freezer | Refrigerator | Stove | |||
| Washer | Central air conditioning | ||||





























































