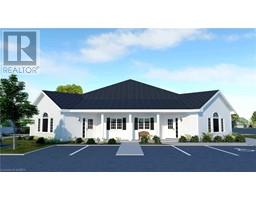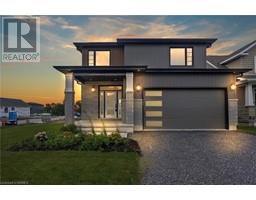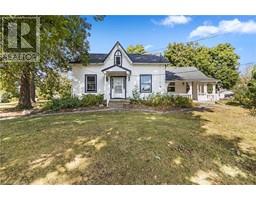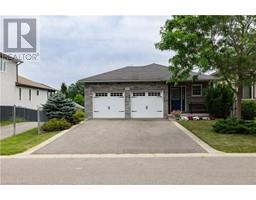56 KILDARE Avenue 54 - Amherstview, Amherstview, Ontario, CA
Address: 56 KILDARE Avenue, Amherstview, Ontario
Summary Report Property
- MKT ID40635116
- Building TypeHouse
- Property TypeSingle Family
- StatusBuy
- Added13 weeks ago
- Bedrooms2
- Bathrooms2
- Area1308 sq. ft.
- DirectionNo Data
- Added On19 Aug 2024
Property Overview
Uncover the potential of 56 Kildare Avenue, a diamond in the rough awaiting your creative touch. This charming 2-bedroom, 1.5-bath property is located in a family-friendly neighborhood directly across from Fairfield Public School. Enjoy the convenience of nearby parks, a recreation center, and a variety of amenities, making this home a perfect blend of opportunity and convenience. With solid bones and a classic layout, this home provides an excellent foundation for renovation projects. It's ready for your personal touch, and is perfect for homebuyers looking to customize their space or investors seeking a valuable project. A generous fenced backyard is fantastic for landscaping, gardening, or creating an outdoor retreat. Whether you’re a first-time homebuyer, a seasoned renovator, or an investor, this home is a can't miss opportunity. (id:51532)
Tags
| Property Summary |
|---|
| Building |
|---|
| Land |
|---|
| Level | Rooms | Dimensions |
|---|---|---|
| Basement | Utility room | 3'4'' x 5'3'' |
| 2pc Bathroom | 4'10'' x 8'8'' | |
| Laundry room | 6'4'' x 13'5'' | |
| Recreation room | 19'8'' x 11'6'' | |
| Bonus Room | 12'8'' x 14'7'' | |
| Main level | 4pc Bathroom | 8'0'' x 5'0'' |
| Bedroom | 8'4'' x 12'1'' | |
| Primary Bedroom | 9'3'' x 12'1'' | |
| Dining room | 8'3'' x 6'10'' | |
| Kitchen | 8'0'' x 9'10'' | |
| Living room | 13'0'' x 18'8'' |
| Features | |||||
|---|---|---|---|---|---|
| Dryer | Refrigerator | Stove | |||
| Washer | Window air conditioner | ||||














































