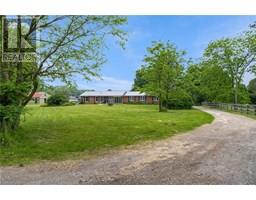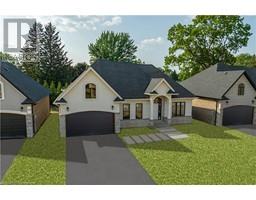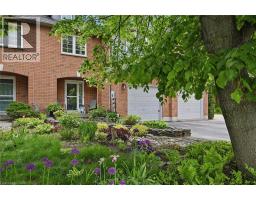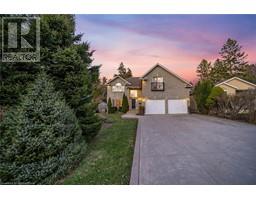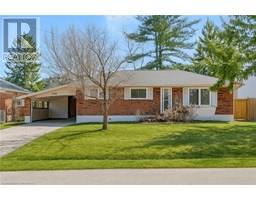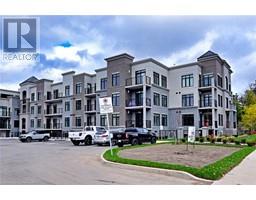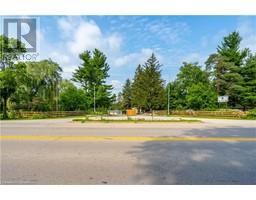114 REDING Road 421 - Oakhill/Clearview Ancaster Heights/Mohawk, Ancaster, Ontario, CA
Address: 114 REDING Road, Ancaster, Ontario
Summary Report Property
- MKT ID40746575
- Building TypeHouse
- Property TypeSingle Family
- StatusBuy
- Added2 days ago
- Bedrooms5
- Bathrooms6
- Area6227 sq. ft.
- DirectionNo Data
- Added On19 Aug 2025
Property Overview
Modern prairie-style architecture in the heart of historic Ancaster. This recently completed two-storey custom house, features 5 bedrooms, 5+1 bathrooms with heated floors, a luxurious primary suite with a walk-through closet, and a main floor guest/in-law suite. Perfect for any culinary enthusiast, the gourmet kitchen includes a spacious waterfall quartz island, high-end appliances, two dishwashers, and a butler's pantry. This contemporary property offers two laundry rooms, three gas fireplaces, a cedar sauna, a heated salt water 32'x16' rectangular pool, and professionally designed gardens backing on Mansfield Park. Large expanses of glass and an open floor plan allow for enjoyable circulation and a tranquil connection to nature throughout the house. Walking distance to restaurants, arts centre, scenic Ancaster Mill, conservation area and hiking trails, renowned Hamilton Golf and Country Club, all-season tennis courts, library, shopping, schools, and other amenities. Ceiling speakers, alarm system, security cameras. Whole house Cat6 wired network. Electrolux wine cooler in butler's pantry. Two dishwashers. Central vacuum and att. Towel warmers and electrical fixtures. Heated floors in all bathrooms. (id:51532)
Tags
| Property Summary |
|---|
| Building |
|---|
| Land |
|---|
| Level | Rooms | Dimensions |
|---|---|---|
| Second level | 3pc Bathroom | Measurements not available |
| 5pc Bathroom | Measurements not available | |
| 4pc Bathroom | Measurements not available | |
| Bedroom | 14'9'' x 12'1'' | |
| Bedroom | 14'7'' x 13'1'' | |
| Bedroom | 12'1'' x 11'9'' | |
| Primary Bedroom | 19'8'' x 19'8'' | |
| Basement | 3pc Bathroom | Measurements not available |
| Sauna | 6'8'' x 5'7'' | |
| Exercise room | 25'0'' x 15'5'' | |
| Recreation room | 3'4'' x 19'2'' | |
| Main level | 2pc Bathroom | Measurements not available |
| 3pc Bathroom | Measurements not available | |
| Pantry | 7'0'' x 8'8'' | |
| Mud room | 14'7'' x 9'9'' | |
| Bedroom | 15'8'' x 16'6'' | |
| Office | 13'6'' x 13'2'' | |
| Great room | 20'2'' x 20'9'' | |
| Dining room | 16'4'' x 14'9'' | |
| Kitchen | 23'7'' x 13'1'' |
| Features | |||||
|---|---|---|---|---|---|
| Conservation/green belt | Wet bar | Paved driveway | |||
| Sump Pump | Automatic Garage Door Opener | In-Law Suite | |||
| Attached Garage | Central Vacuum | Dishwasher | |||
| Dryer | Garburator | Refrigerator | |||
| Sauna | Wet Bar | Washer | |||
| Gas stove(s) | Hood Fan | Window Coverings | |||
| Wine Fridge | Garage door opener | Central air conditioning | |||






















































