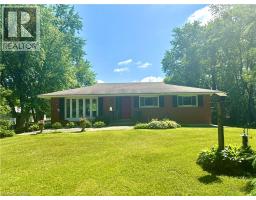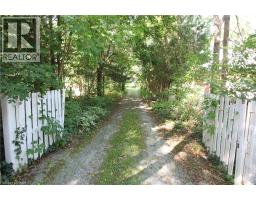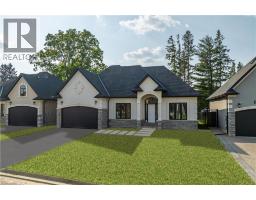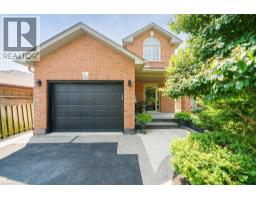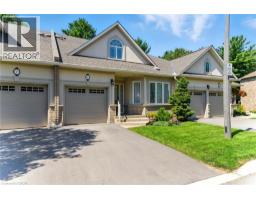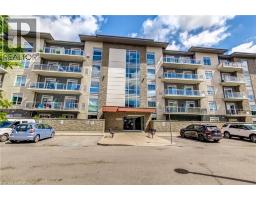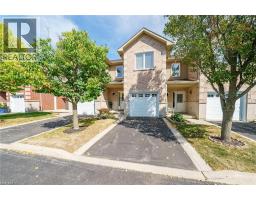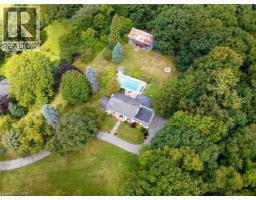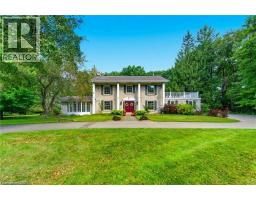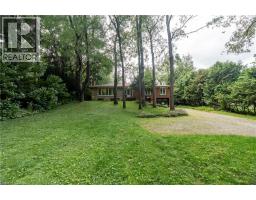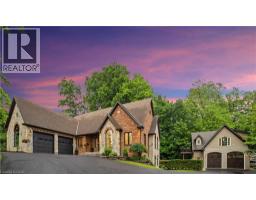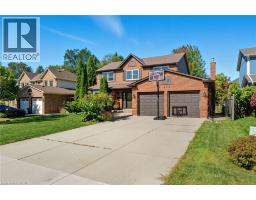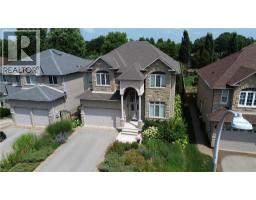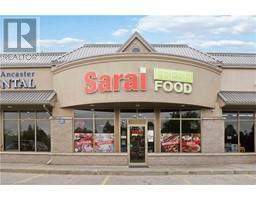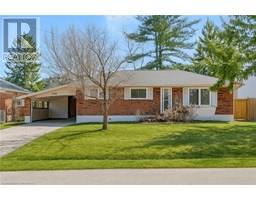153 WILSON Street W Unit# 306 420 - Sulphur Springs, Ancaster, Ontario, CA
Address: 153 WILSON Street W Unit# 306, Ancaster, Ontario
Summary Report Property
- MKT ID40716440
- Building TypeApartment
- Property TypeSingle Family
- StatusBuy
- Added31 weeks ago
- Bedrooms3
- Bathrooms2
- Area1304 sq. ft.
- DirectionNo Data
- Added On12 Apr 2025
Property Overview
Welcome to 153 Wilson Street West, a meticulously designed and luxurious condo in the heart of Ancaster, Ontario. Spanning approximately 1,304 sq.ft.,, this stunning residence combines spacious living with modern finishes and over $58,000. in premium upgrades, ensuring a refined living experience. Stop into the open-concept layout enhanced by pot lights throughout, illuminating each space with elegance and warmth. The two-toned kitchen is equipped with custom cabinetry featuring extended height uppers, a deep fridge cabinet with gable, valance molding, and pot drawers for ample storage. Soft-close hardware adds a touch of sophistication, while premium appliances and a fridge waterline bring ultimate convenience. Located close to all essential amenities, this property offers both comfort and convenience in a prime Ancaster location. Don't miss the opportunity to own this exceptional condo, where every upgrade has been selected with quality and taste in mind. (id:51532)
Tags
| Property Summary |
|---|
| Building |
|---|
| Land |
|---|
| Level | Rooms | Dimensions |
|---|---|---|
| Main level | Full bathroom | 6'1'' x 4'1'' |
| 4pc Bathroom | 4'0'' x 5'0'' | |
| Bedroom | 8'6'' x 10'8'' | |
| Primary Bedroom | 11'5'' x 16'3'' | |
| Den | 7'10'' x 9'1'' | |
| Kitchen | 11'8'' x 7'7'' | |
| Living room/Dining room | 18'9'' x 10'9'' |
| Features | |||||
|---|---|---|---|---|---|
| Southern exposure | Balcony | Underground | |||
| Visitor Parking | Dishwasher | Dryer | |||
| Refrigerator | Stove | Washer | |||
| Exercise Centre | Party Room | ||||








































