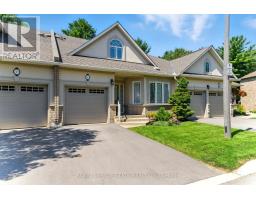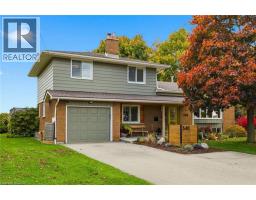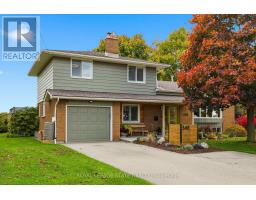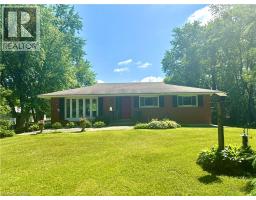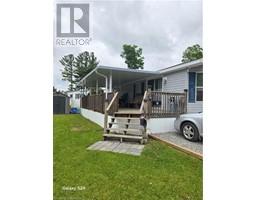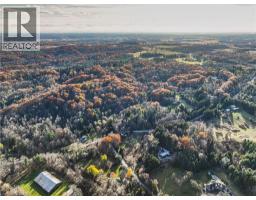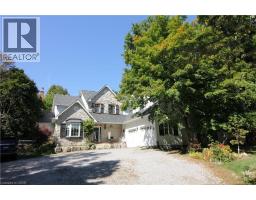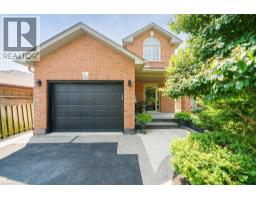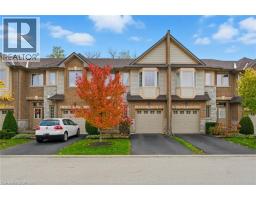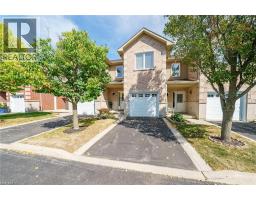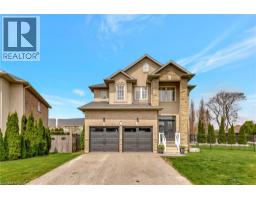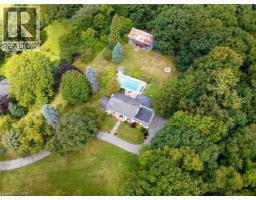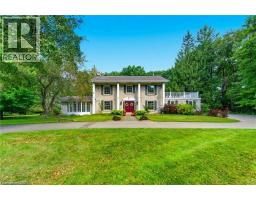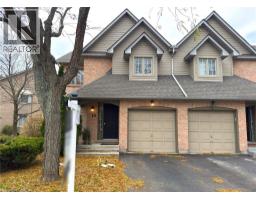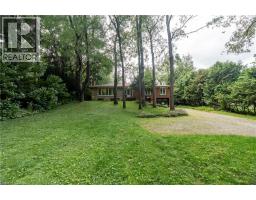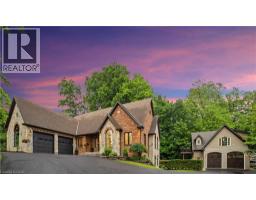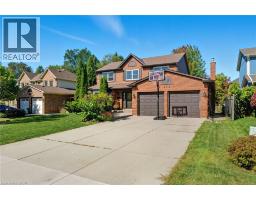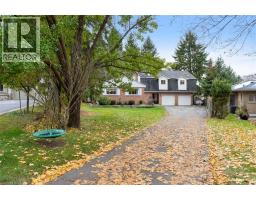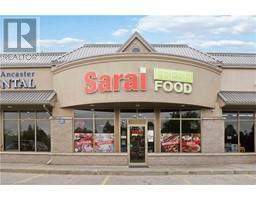40 WESLEYAN Court Unit# 6 424 - Parkview Heights, Ancaster, Ontario, CA
Address: 40 WESLEYAN Court Unit# 6, Ancaster, Ontario
Summary Report Property
- MKT ID40763328
- Building TypeRow / Townhouse
- Property TypeSingle Family
- StatusBuy
- Added9 weeks ago
- Bedrooms3
- Bathrooms3
- Area2439 sq. ft.
- DirectionNo Data
- Added On02 Nov 2025
Property Overview
Experience refined living in this beautifully designed bungaloft condominium located in the exclusive Castle Ridge enclave of Ancaster. Boasting 1,893 sq ft above grade, this spacious 3-bedroom, 3-bathroom home offers the perfect blend of comfort, elegance, and low-maintenance living. Step inside to soaring vaulted ceilings in the living room that create a bright, open atmosphere, and enjoy the convenience of main floor laundry. The kitchen features granite countertops, with ample cabinetry, the 2nd mnflr bdrm could be used as a separate dining room. The 2nd floor features an open loft space overlooking the mfr living room, a 3rd bedroom w/sitting area & additional 4 pc bathroom, perfect for overnight guests. Retreat to an exceptionally large primary bedroom with generous closet space & 4pc ensuite bath, while the walk-out basement offers excellent potential with a 3-piece rough-in and the finished rec room walks out to a private patio overlooking a tranquil ravine the perfect setting for morning coffee or quiet evenings. Additional highlights include: Single-car garage with private driveway. Plenty of storage throughout. Maintenance-free living in a desirable condo community. Located close to top-rated schools, shopping, parks, conservation areas, and with easy access to major highways, this home is ideal for professionals, downsizers, or anyone seeking peaceful luxury in a sought-after location. Don't miss this rare opportunity to own in one of Ancasters most desirable communities. (id:51532)
Tags
| Property Summary |
|---|
| Building |
|---|
| Land |
|---|
| Level | Rooms | Dimensions |
|---|---|---|
| Second level | Loft | 12'11'' x 20'0'' |
| 4pc Bathroom | Measurements not available | |
| Bedroom | 11'10'' x 15'5'' | |
| Basement | Utility room | Measurements not available |
| Recreation room | 21'0'' x 26'0'' | |
| Main level | Laundry room | Measurements not available |
| 4pc Bathroom | Measurements not available | |
| Primary Bedroom | 12'0'' x 16'6'' | |
| Living room/Dining room | 12'11'' x 21'4'' | |
| Kitchen | 9'6'' x 12'0'' | |
| 4pc Bathroom | Measurements not available | |
| Bedroom | 10'0'' x 11'0'' |
| Features | |||||
|---|---|---|---|---|---|
| Southern exposure | Ravine | Conservation/green belt | |||
| Automatic Garage Door Opener | Detached Garage | Visitor Parking | |||
| Dishwasher | Dryer | Refrigerator | |||
| Washer | Central air conditioning | ||||



















































