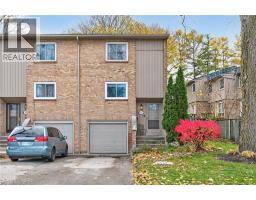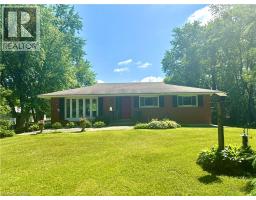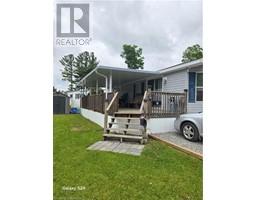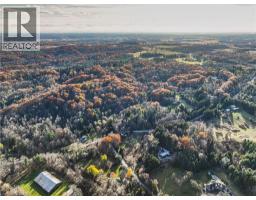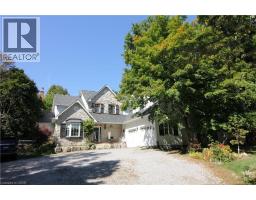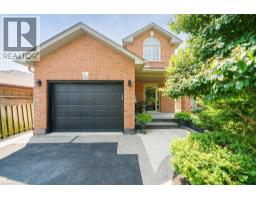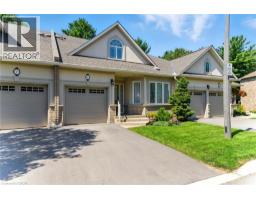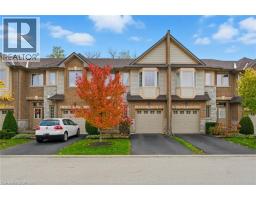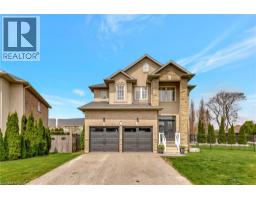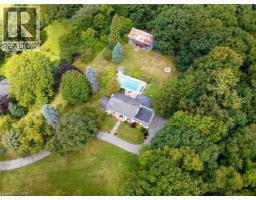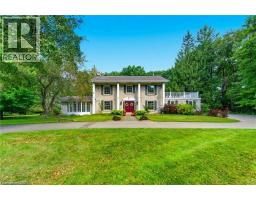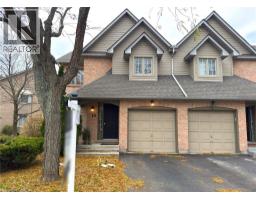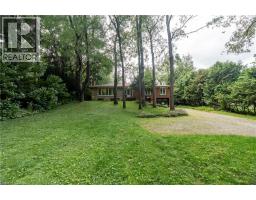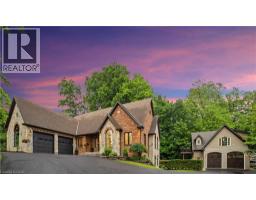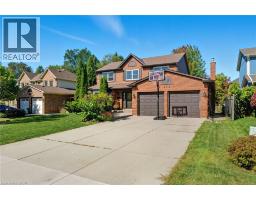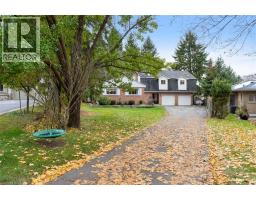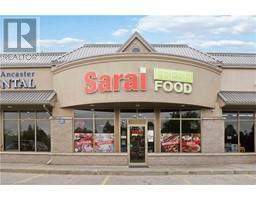81 VALRIDGE Drive Unit# 36 424 - Parkview Heights, Ancaster, Ontario, CA
Address: 81 VALRIDGE Drive Unit# 36, Ancaster, Ontario
Summary Report Property
- MKT ID40784003
- Building TypeRow / Townhouse
- Property TypeSingle Family
- StatusBuy
- Added15 weeks ago
- Bedrooms3
- Bathrooms3
- Area1981 sq. ft.
- DirectionNo Data
- Added On02 Nov 2025
Property Overview
Beautifully appointed townhome in one of Ancaster's finest areas offering 1600 s.q ft. plus a finished basement. Enjoy an open concept floor plan with a large kitchen with ample cabinets & a large breakfast counter with seating. Entertain in style in the bright spacious living room with fireplace & separate dining area with patio doors to a pretty back yard offering serenity and privacy. Enjoy 3 spacious bedrooms, a primary with a walk-in closet and ensuite privilege. This home also features a 2 pc. powder rm, hardwood floors, attached garage with inside entry, charming front porch, updated lighting, shingles ( 2016), furnace, central air (2022), gas hook up for BBQ, large linen closet and so much more. The professionally finished basement includes a large recreation room, 3 pc. bathroom, storage area and more. This home is located in a charming enclave of townhomes with low condo fees. Located close to top-rated schools, parks, conservation trails, and quick highway access. Just move in and enjoy all that Ancaster has to offer! (id:51532)
Tags
| Property Summary |
|---|
| Building |
|---|
| Land |
|---|
| Level | Rooms | Dimensions |
|---|---|---|
| Second level | 4pc Bathroom | 10'4'' x 6'4'' |
| Bedroom | 16'9'' x 10'0'' | |
| Bedroom | 16'9'' x 8'6'' | |
| Primary Bedroom | 18'10'' x 14'0'' | |
| Basement | Laundry room | 10'10'' x 8'0'' |
| 4pc Bathroom | 10'5'' x 6'4'' | |
| Family room | 18'0'' x 14'0'' | |
| Main level | 2pc Bathroom | 6'8'' x 3'0'' |
| Living room | 15'6'' x 10'4'' | |
| Dining room | 17'0'' x 8'8'' | |
| Eat in kitchen | 11'10'' x 10'10'' | |
| Foyer | 10'0'' x 5'10'' |
| Features | |||||
|---|---|---|---|---|---|
| Cul-de-sac | Ravine | Sump Pump | |||
| Automatic Garage Door Opener | Attached Garage | Dishwasher | |||
| Dryer | Microwave | Refrigerator | |||
| Water meter | Washer | Garage door opener | |||
| Central air conditioning | |||||


















































