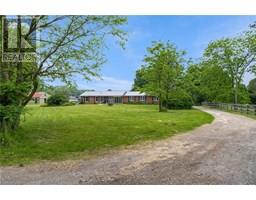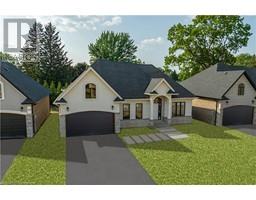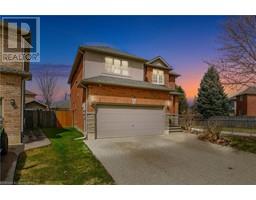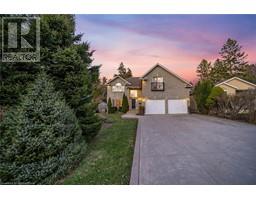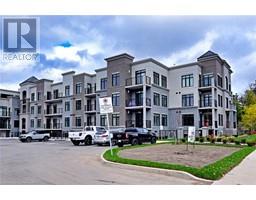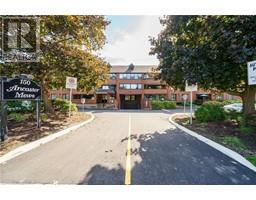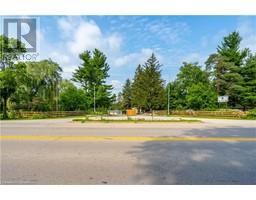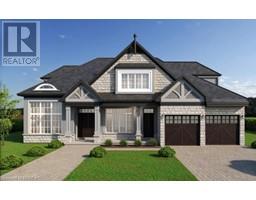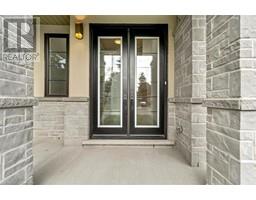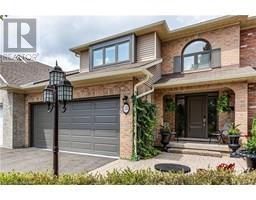146 WHITTINGTON Drive 423 - Meadowlands, Ancaster, Ontario, CA
Address: 146 WHITTINGTON Drive, Ancaster, Ontario
Summary Report Property
- MKT ID40741410
- Building TypeHouse
- Property TypeSingle Family
- StatusBuy
- Added3 weeks ago
- Bedrooms4
- Bathrooms4
- Area2776 sq. ft.
- DirectionNo Data
- Added On15 Jun 2025
Property Overview
LARGE CORNER LOT! Absolute show stopper situated in the highly sought after Meadowlands of Ancaster, only 5 years old, this Rosehaven home offers near 2,800 sqft of thoughtfully designed living space with 4 bedrooms and 4 bathrooms. The open-concept layout features distinct living, dining, and family rooms, all enhanced by pot lights, rich hardwood flooring, and expansive windows that bring in an abundance of natural light. Two bedrooms boast their own private ensuites, while the other two share a semi-ensuite, providing both comfort and convenience. Over $175,000 in builder upgrades highlight the exceptional craftsmanship and upscale finishes throughout the home. The unfinished basement presents endless possibilities for additional living space. Perfectly situated near Tiffany Hills Elementary School, parks, and essential amenities, this home blends style and functionality in a prime location. Whether you're looking for luxury, space, or convenience, this home has it all. Don't miss out, schedule your private viewing today! (id:51532)
Tags
| Property Summary |
|---|
| Building |
|---|
| Land |
|---|
| Level | Rooms | Dimensions |
|---|---|---|
| Second level | Full bathroom | Measurements not available |
| 4pc Bathroom | Measurements not available | |
| 3pc Bathroom | Measurements not available | |
| Laundry room | 8' x 7' | |
| Bedroom | 12'0'' x 14'2'' | |
| Bedroom | 11'5'' x 12'0'' | |
| Bedroom | 11'0'' x 11'0'' | |
| Primary Bedroom | 17'9'' x 13'0'' | |
| Main level | 2pc Bathroom | Measurements not available |
| Family room | 19'0'' x 11'6'' | |
| Breakfast | 10' x 13' | |
| Kitchen | 8'0'' x 13'0'' | |
| Dining room | 13'0'' x 12'0'' | |
| Living room | 11'4'' x 14'0'' | |
| Foyer | 8' x 7' |
| Features | |||||
|---|---|---|---|---|---|
| Sump Pump | Automatic Garage Door Opener | Detached Garage | |||
| Dishwasher | Dryer | Refrigerator | |||
| Washer | Gas stove(s) | Window Coverings | |||
| Garage door opener | Central air conditioning | ||||

















































