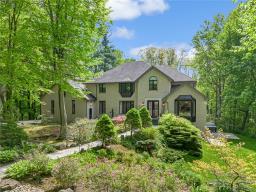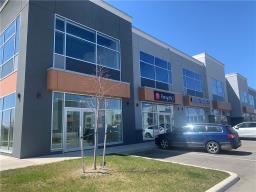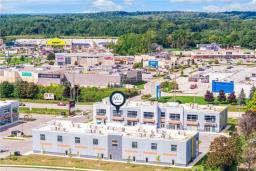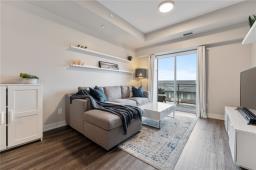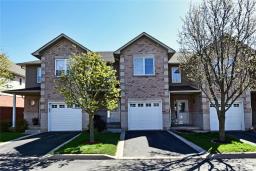16 MARKLE Crescent|Unit #212, Ancaster, Ontario, CA
Address: 16 MARKLE Crescent|Unit #212, Ancaster, Ontario
Summary Report Property
- MKT IDH4197738
- Building TypeApartment
- Property TypeSingle Family
- StatusBuy
- Added22 weeks ago
- Bedrooms1
- Bathrooms1
- Area738 sq. ft.
- DirectionNo Data
- Added On19 Jun 2024
Property Overview
Welcome to the prestigious Monetary Heights Community built by Dicenzo homes in Ancaster. This Venice Model features 1 Bedroom+ Den, 1 Bathroom and 738 sq.ft of living space with 72 sq.ft of outdoor space. This unit features multiple upgrades including kitchen cabinets with quartz countertops, upgraded stainless steel appliances and a large island with a voice controlled (Alexa) kitchen sink faucet. The den is currently used as a flex space with custom built-ins for extra storage as well as being used as an office if you're working from home. Off the kitchen you have your open concept living room with automatic blinds and access to your balcony. This beautiful unit also features an upgraded 4-piece bathroom with subway tile surround and glass sliding doors. Off the bathroom you have your bedroom with custom automatic blackout blinds. The entire condo has been painted including black doors and black accent baseboards. This unit includes a RARE opportunity for 2 parking spaces (#21 underground and #21 outside) as well as a locker space for additional storage. Walking distance to all of the amenities Ancaster has to offer as well as schools and public transit! Don’t miss this opportunity!! (id:51532)
Tags
| Property Summary |
|---|
| Building |
|---|
| Land |
|---|
| Level | Rooms | Dimensions |
|---|---|---|
| Ground level | 4pc Bathroom | Measurements not available |
| Bedroom | 12' 1'' x 13' 11'' | |
| Living room/Dining room | 13' 2'' x 14' 3'' | |
| Kitchen | 9' 8'' x 11' 2'' | |
| Den | 7' 3'' x 8' 6'' |
| Features | |||||
|---|---|---|---|---|---|
| Balcony | Paved driveway | Automatic Garage Door Opener | |||
| Underground | Dishwasher | Dryer | |||
| Microwave | Refrigerator | Stove | |||
| Washer | Blinds | Exercise Centre | |||
| Party Room | |||||



































