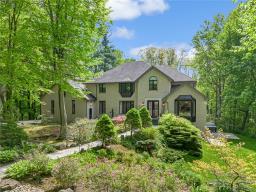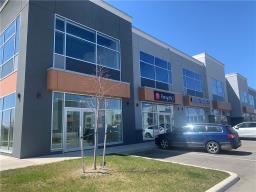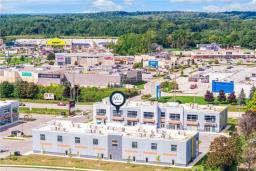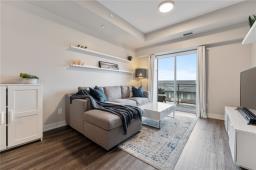81 VALRIDGE Drive|Unit #36, Ancaster, Ontario, CA
Address: 81 VALRIDGE Drive|Unit #36, Ancaster, Ontario
Summary Report Property
- MKT IDH4202829
- Building TypeRow / Townhouse
- Property TypeSingle Family
- StatusBuy
- Added14 weeks ago
- Bedrooms3
- Bathrooms3
- Area1745 sq. ft.
- DirectionNo Data
- Added On13 Aug 2024
Property Overview
Great Ancaster location close to schools, aquatic centre & rec centre but yet nestled in a neighbourhood on a nice quiet street. This 3 bedroom, 2.5 bathroom townhouse has many updates including roof 2016, windows 2023, furnace/central air and humidifier 2022 and attic insulation R60. The main floor has hardwood floors & patio doors leading to a beautiful fenced yard & deck with a gas line hook up for the BBQ. The open concept kitchen has lots of cupboards & counter space, a breakfast bar as well as stainless steel appliances which makes this kitchen a pleasure to cook in. Other features include a 2 pce bathroom on the main floor and a gas fireplace in as-is condition and inside entry from the garage.. The 2nd floor bathroom has a separate soaker tub and shower, a walk in linen closet as well as a walk-in closet in the master bedroom. The basement features a finished rec room & a wonderful 3 piece bathroom. Flexible closing. This is a very well maintained home and shows great. (id:51532)
Tags
| Property Summary |
|---|
| Building |
|---|
| Level | Rooms | Dimensions |
|---|---|---|
| Second level | 4pc Bathroom | 10' '' x 10' '' |
| Bedroom | 16' 9'' x 8' 6'' | |
| Bedroom | 16' 9'' x 10' '' | |
| Primary Bedroom | 18' 10'' x 14' 0'' | |
| Basement | Storage | 7' '' x 4' 11'' |
| Laundry room | 10' 10'' x 8' 8'' | |
| 3pc Bathroom | 10' 5'' x 6' 4'' | |
| Recreation room | 18' 2'' x 14' 3'' | |
| Ground level | 2pc Bathroom | 6' 10'' x 2' 11'' |
| Foyer | 22' 6'' x 5' 10'' | |
| Kitchen | 11' 10'' x 10' 10'' | |
| Dining room | 17' 9'' x 8' 8'' | |
| Living room | 15' 6'' x 10' 4'' |
| Features | |||||
|---|---|---|---|---|---|
| Paved driveway | Attached Garage | Dishwasher | |||
| Dryer | Microwave | Refrigerator | |||
| Stove | Washer | Window Coverings | |||
| Fan | Central air conditioning | ||||



























































