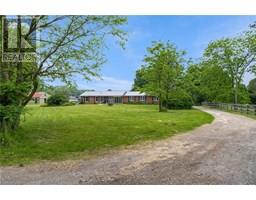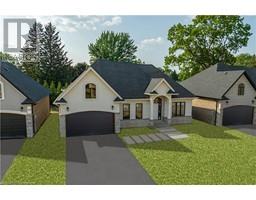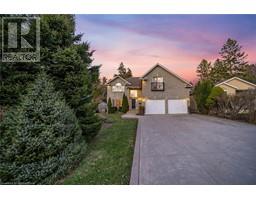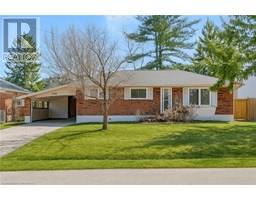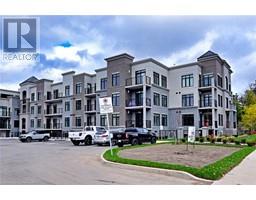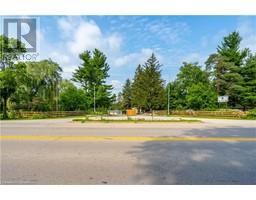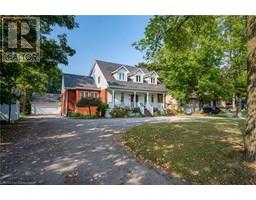4 LOCKMAN Drive 423 - Meadowlands, Ancaster, Ontario, CA
Address: 4 LOCKMAN Drive, Ancaster, Ontario
Summary Report Property
- MKT ID40742605
- Building TypeHouse
- Property TypeSingle Family
- StatusBuy
- Added3 weeks ago
- Bedrooms5
- Bathrooms6
- Area3030 sq. ft.
- DirectionNo Data
- Added On29 Jul 2025
Property Overview
A place for new beginnings in the beautiful Meadowlands. Located in the heart of Ancaster, this immaculate 2 storey custom built home is situated on an corner lot and features a resort-style backyard with an in-ground salt water pool with waterfall, a massive concrete patio for entertaining, and your own personal theatre room. With upgrades galore, this one of a kind home boasts 4 large bedrooms, 5 bathrooms, upgraded chefs custom kitchen in the main house. This home even has a full 1 bedroom 1 bathroom rental apartment with its own entry, great for rental income or perfect for an in-law suite. This great location is within walking distance to shops, restaurants and a close drive to all major highways. This stunning estate can be yours! (id:51532)
Tags
| Property Summary |
|---|
| Building |
|---|
| Land |
|---|
| Level | Rooms | Dimensions |
|---|---|---|
| Second level | 4pc Bathroom | Measurements not available |
| Bedroom | 11'0'' x 14'0'' | |
| Bedroom | 13'6'' x 12'0'' | |
| 3pc Bathroom | Measurements not available | |
| Bedroom | 12'0'' x 13'9'' | |
| Full bathroom | Measurements not available | |
| Primary Bedroom | 16'7'' x 14'5'' | |
| Basement | Cold room | Measurements not available |
| 2pc Bathroom | Measurements not available | |
| Media | 16'8'' x 10'6'' | |
| Recreation room | 17'3'' x 11'6'' | |
| Bedroom | 11'9'' x 12'6'' | |
| 3pc Bathroom | Measurements not available | |
| Family room | 8'6'' x 8'2'' | |
| Kitchen | 8'4'' x 14'2'' | |
| Main level | Laundry room | 8'2'' x 6'2'' |
| 2pc Bathroom | Measurements not available | |
| Family room | 16'0'' x 12'7'' | |
| Kitchen | 11'9'' x 17'8'' | |
| Dining room | 11'9'' x 14'11'' | |
| Cold room | 11'3'' x 11'10'' |
| Features | |||||
|---|---|---|---|---|---|
| Southern exposure | Automatic Garage Door Opener | In-Law Suite | |||
| Attached Garage | Central air conditioning | ||||






















































