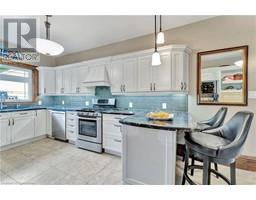659 DEERVALLEY Road 422 - Ancaster Heights/Mohawk Meadows/Maywood, Ancaster, Ontario, CA
Address: 659 DEERVALLEY Road, Ancaster, Ontario
Summary Report Property
- MKT ID40685909
- Building TypeHouse
- Property TypeSingle Family
- StatusBuy
- Added2 days ago
- Bedrooms5
- Bathrooms4
- Area4013 sq. ft.
- DirectionNo Data
- Added On20 Dec 2024
Property Overview
Welcome home to this stunning 4,500 sq ft executive residence nestled on a quiet street in one of Ancaster's most prestigious neighbourhoods and features a stunning walk-out lower level to a private backyard oasis, backing directly onto lush parkland and conservation trails. This property boasts a recently renovated kitchen featuring modern finishes, stainless steel appliances, quartz countertops, and custom cabinetry—perfect for cooking enthusiasts and entertainers alike. With a spacious layout, natural light floods every room, creating a warm and inviting atmosphere. The lower level offers flexibility whether it's for family and friends or for a kids getaway. For those who love the outdoors, nearby trails offer scenic routes for walking, running, and biking, making this home a rare find for nature lovers. Features: • Fully Renovated Kitchen with quartz countertops and stainless steel appliances • Private Pool surrounded by a spacious deck for entertaining • Access to Scenic Trails right nearby • Located in a High-Demand Neighborhood with great schools, shops, and dining Don’t miss the chance to own this gem in a prime location! (id:51532)
Tags
| Property Summary |
|---|
| Building |
|---|
| Land |
|---|
| Level | Rooms | Dimensions |
|---|---|---|
| Second level | Bedroom | 13'10'' x 13'9'' |
| Bedroom | 11'5'' x 11'10'' | |
| 4pc Bathroom | Measurements not available | |
| 4pc Bathroom | Measurements not available | |
| Bedroom | 22'2'' x 11'3'' | |
| Basement | Cold room | 10'1'' x 4'9'' |
| Sunroom | 26'8'' x 13'9'' | |
| Recreation room | 11'9'' x 17'3'' | |
| Recreation room | 15'4'' x 14'1'' | |
| Kitchen | 13'9'' x 15'10'' | |
| 3pc Bathroom | Measurements not available | |
| Bedroom | 13'11'' x 11'8'' | |
| Bedroom | 12'2'' x 14'6'' | |
| Main level | 2pc Bathroom | Measurements not available |
| Laundry room | 18'1'' x 8'1'' | |
| Family room | 18'1'' x 15'6'' | |
| Kitchen | 17'6'' x 14'5'' | |
| Dining room | 11'5'' x 14'1'' | |
| Office | 9'11'' x 12'1'' | |
| Living room | 11'5'' x 19'10'' |
| Features | |||||
|---|---|---|---|---|---|
| Ravine | Conservation/green belt | In-Law Suite | |||
| Attached Garage | None | Central Vacuum | |||
| Dishwasher | Dryer | Microwave | |||
| Refrigerator | Stove | Washer | |||
| Range - Gas | Hood Fan | Garage door opener | |||
| Central air conditioning | |||||




























































