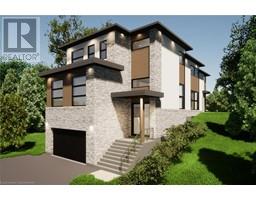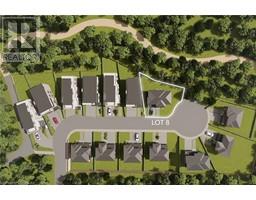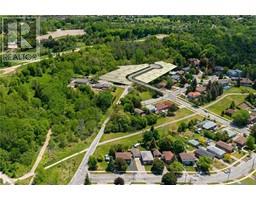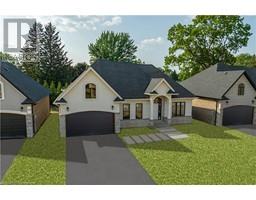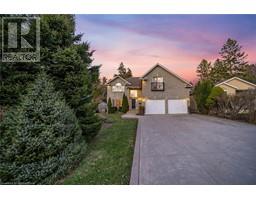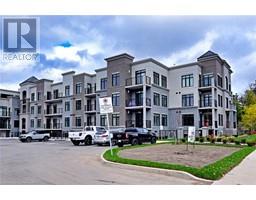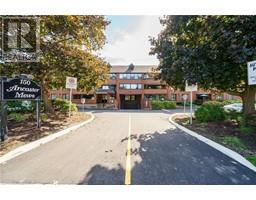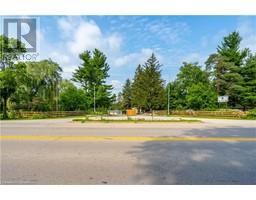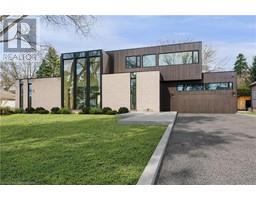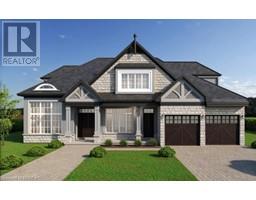175 OAKHILL Place 421 - Oakhill/Clearview Ancaster Heights/Mohawk, Ancaster, Ontario, CA
Address: 175 OAKHILL Place, Ancaster, Ontario
Summary Report Property
- MKT ID40696563
- Building TypeHouse
- Property TypeSingle Family
- StatusBuy
- Added12 weeks ago
- Bedrooms6
- Bathrooms4
- Area5582 sq. ft.
- DirectionNo Data
- Added On06 Feb 2025
Property Overview
Luxury living in Ancaster’s prestigious Oakhill with a stunning backyard oasis! Situated on a quiet court steps to top-rated schools, parks, all shopping amenities in town and conservation trails. This spectacular custom home offers almost 5600 sqft with 7 above grade bedrooms, 9 ft ceilings on all levels and superior construction. Exquisite curb appeal and a grand foyer are immediately impressive. The main level features a private office (or bedroom), formal dining overlooking the pool, powder room and a laundry/mudroom with custom built-ins from the oversized double garage. The open concept gourmet eat-in kitchen and family room is a perfect entertaining space offering a large island, quartz counters, high-end stainless appliances with RO ice & water and a gas fireplace. The upper level has 5 spacious bedrooms, a 5-piece bath, and a stunning primary with a reclaimed wall, walk-in dressing closet and spa-like 5-piece ensuite. The finished walkout basement features an above grade bedroom and full bath with in-law potential, recreation spaces for a theatre or home gym, and plenty of storage. Large windows allow a ton of natural light, there is an insulated concrete floor for warmth and safe & sound insulation for sound proofing/fire safety. Outside, there is a covered patio for lounging and landscaped gardens surround a heated ozonator pool with waterfall, coloured lights and jump rocks. Upgrades: Generac generator, lighting & fixtures from Restoration Hardware - see full list. (id:51532)
Tags
| Property Summary |
|---|
| Building |
|---|
| Land |
|---|
| Level | Rooms | Dimensions |
|---|---|---|
| Second level | 5pc Bathroom | Measurements not available |
| Bedroom | 9'11'' x 15'5'' | |
| Bedroom | 10'7'' x 15'5'' | |
| Bedroom | 13'7'' x 15'0'' | |
| Bedroom | 13'7'' x 14'0'' | |
| 5pc Bathroom | Measurements not available | |
| Primary Bedroom | 24'10'' x 25'1'' | |
| Basement | Cold room | 15'6'' x 5'11'' |
| Cold room | 13'1'' x 13'2'' | |
| Storage | 17'10'' x 10'0'' | |
| Storage | 27'1'' x 8'9'' | |
| 3pc Bathroom | Measurements not available | |
| Bedroom | 18'2'' x 12'9'' | |
| Family room | 20'4'' x 14'8'' | |
| Exercise room | 13'4'' x 23'10'' | |
| Recreation room | 21'8'' x 24'3'' | |
| Main level | Laundry room | 18'6'' x 8'2'' |
| 2pc Bathroom | Measurements not available | |
| Living room | 18'9'' x 13'5'' | |
| Eat in kitchen | 20'11'' x 24'3'' | |
| Dining room | 13'7'' x 18'2'' | |
| Office | 13'7'' x 15'0'' | |
| Foyer | 20'11'' x 19'4'' |
| Features | |||||
|---|---|---|---|---|---|
| Cul-de-sac | Conservation/green belt | Paved driveway | |||
| Sump Pump | Automatic Garage Door Opener | Attached Garage | |||
| Dishwasher | Dryer | Oven - Built-In | |||
| Refrigerator | Water meter | Water softener | |||
| Water purifier | Washer | Microwave Built-in | |||
| Hood Fan | Window Coverings | Garage door opener | |||
| Central air conditioning | |||||






















































