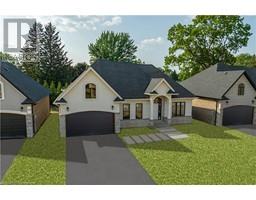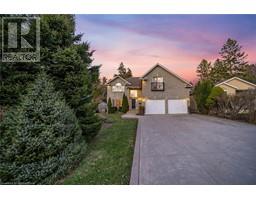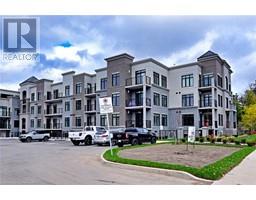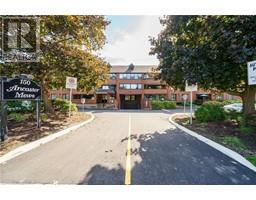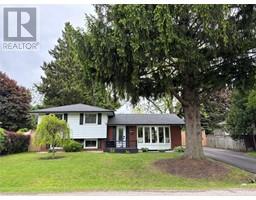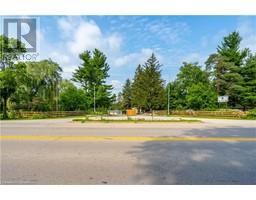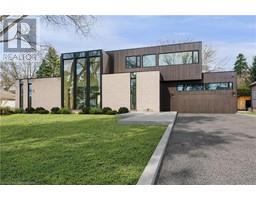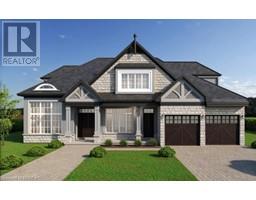95 WILSON Street Unit# 101 424 - Parkview Heights, Ancaster, Ontario, CA
Address: 95 WILSON Street Unit# 101, Ancaster, Ontario
Summary Report Property
- MKT ID40717166
- Building TypeApartment
- Property TypeSingle Family
- StatusBuy
- Added6 weeks ago
- Bedrooms1
- Bathrooms1
- Area471 sq. ft.
- DirectionNo Data
- Added On15 Apr 2025
Property Overview
Welcome home to unit 101 at 95 Wilson Street West in beautiful downtown Ancaster. This high walkability 1 bedroom 1 bathroom main floor condo is completely move in ready. Meticulously cared for by long term owner. No carpet. Insuite washer/dryer. Lots of storage. 2 closets in bedroom with walk thru ensuite privilege to 4 piece bath. Custom blinds in bedroom. Updates include bathroom vanity / toilet. Granite in kitchen with breakfast bar. Ceramic backsplash and OTR micro. Hardly used SS kitchen appliances. Large south facing windows fill this unit with natural light. End unit providing extra privacy. Lovely private balcony with glass panels. Indoor parking spot # 1 is included in purchase price. Perfect for those seeking convenience, comfort and easy access to all local amenities, shopping, medical, bank & schools. Price includes 1 indoor parking spot. Don't delay. (id:51532)
Tags
| Property Summary |
|---|
| Building |
|---|
| Land |
|---|
| Level | Rooms | Dimensions |
|---|---|---|
| Main level | 4pc Bathroom | Measurements not available |
| Primary Bedroom | 13'0'' x 8'8'' | |
| Living room/Dining room | 18'0'' x 13'5'' | |
| Kitchen | 12'8'' x 9'0'' | |
| Foyer | Measurements not available |
| Features | |||||
|---|---|---|---|---|---|
| Southern exposure | Balcony | Automatic Garage Door Opener | |||
| Underground | Visitor Parking | Dishwasher | |||
| Dryer | Microwave | Refrigerator | |||
| Stove | Washer | Window Coverings | |||
| Garage door opener | Central air conditioning | ||||















































