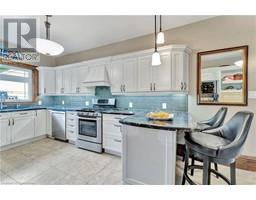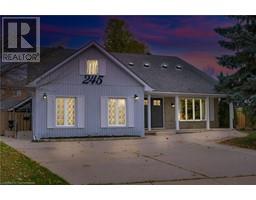70 TERRENCE PARK Drive 422 - Ancaster Heights/Mohawk Meadows/Maywood, Ancaster, Ontario, CA
Address: 70 TERRENCE PARK Drive, Ancaster, Ontario
Summary Report Property
- MKT ID40697925
- Building TypeHouse
- Property TypeSingle Family
- StatusBuy
- Added4 hours ago
- Bedrooms4
- Bathrooms4
- Area2758 sq. ft.
- DirectionNo Data
- Added On24 Feb 2025
Property Overview
Welcome to 70 Terrence Park Drive. Nestled in a sought-after Ancaster neighborhood, this beautiful all brick, two-storey home sits on a spacious 60 x 110-foot lot, offering plenty of room for family and entertainment. 4 Bedrooms and 3.5 bathrooms with separate entrance to basement with kitchen and bathroom for future in-law potential.Beautiful engineered hardwood throughout home. Primary bedroom offers ensuite and custom built in closet organizers. Open concept kitchen overlooking sunken family room with gas fireplace. Main floor laundry. Expansive backyard that is great for entertainer's featuring a large composite deck, that’s perfect for hosting family and friends. Numerous upgrades and inclusions! Do not miss this opportunity! (id:51532)
Tags
| Property Summary |
|---|
| Building |
|---|
| Land |
|---|
| Level | Rooms | Dimensions |
|---|---|---|
| Second level | Full bathroom | Measurements not available |
| 4pc Bathroom | Measurements not available | |
| Bedroom | 10'4'' x 9'7'' | |
| Bedroom | 11'6'' x 10'8'' | |
| Bedroom | 13'2'' x 11'8'' | |
| Primary Bedroom | 14'8'' x 11'11'' | |
| Basement | Recreation room | 26'0'' x 26'6'' |
| Kitchen | 9'10'' x 10'6'' | |
| 4pc Bathroom | Measurements not available | |
| Main level | 2pc Bathroom | Measurements not available |
| Laundry room | 8'11'' x 6'8'' | |
| Den | 11'4'' x 8'2'' | |
| Family room | 15'11'' x 12'0'' | |
| Kitchen | 18'5'' x 12'8'' | |
| Dining room | 11'11'' x 11'7'' | |
| Living room | 15'4'' x 11'8'' |
| Features | |||||
|---|---|---|---|---|---|
| Paved driveway | Sump Pump | Attached Garage | |||
| Central Vacuum | Central Vacuum - Roughed In | Dishwasher | |||
| Dryer | Microwave | Refrigerator | |||
| Washer | Gas stove(s) | Window Coverings | |||
| Central air conditioning | |||||


































































