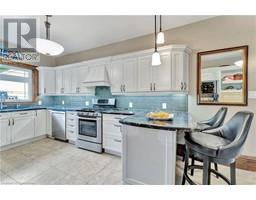72 ST MARGARETS Road 425 - Dancaster/Nakoma/Maple Lane, Ancaster, Ontario, CA
Address: 72 ST MARGARETS Road, Ancaster, Ontario
Summary Report Property
- MKT ID40659991
- Building TypeHouse
- Property TypeSingle Family
- StatusBuy
- Added8 hours ago
- Bedrooms4
- Bathrooms2
- Area3412 sq. ft.
- DirectionNo Data
- Added On19 Dec 2024
Property Overview
Charming Cape Cod home lovingly maintained by same owners for 46 years and located on much sought after street that borders HGCC. Fantastic potential opportunity to build your dream home on this large lot. Meticulous inside and out with loads of character and updates, this 3+1 bedroom and 2 bath home has many beautiful features including hardwood and slate floors, wainscotting, wood burning fireplace, spa-like main bathroom upstairs with laundry chute. This lovely home with attached double garage is enhanced by professional landscaping with Japanese Maple, Magnolia and Japanese Weeping Cherry trees. Large backyard with deck and flower garden is bordered by mature Canadian Hemlock, White Pine and River Birch trees. Most wiring updated 2005, ground floor Marvin windows 2007, kitchen and baths renovated 2005, furnace 2005 and roof 2010. (id:51532)
Tags
| Property Summary |
|---|
| Building |
|---|
| Land |
|---|
| Level | Rooms | Dimensions |
|---|---|---|
| Second level | 4pc Bathroom | Measurements not available |
| Primary Bedroom | 16'3'' x 18'7'' | |
| Bedroom | 17'5'' x 18'10'' | |
| Lower level | Utility room | 15'3'' x 13'8'' |
| Bedroom | 16'3'' x 14'7'' | |
| Laundry room | 19'3'' x 12'9'' | |
| Recreation room | 18' x 13'9'' | |
| Main level | 3pc Bathroom | 6'5'' x 9'4'' |
| Family room | 16'3'' x 14'5'' | |
| Bedroom | 10'7'' x 15'8'' | |
| Kitchen | 18'10'' x 14'10'' | |
| Dining room | 10'8'' x 14'10'' | |
| Living room | 16'5'' x 14'5'' |
| Features | |||||
|---|---|---|---|---|---|
| Automatic Garage Door Opener | Attached Garage | Dishwasher | |||
| Dryer | Microwave | Refrigerator | |||
| Stove | Washer | Microwave Built-in | |||
| Hood Fan | Window Coverings | Central air conditioning | |||




































































