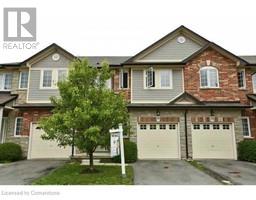142 COUNCIL Crescent 425 - Dancaster/Nakoma/Maple Lane, Ancaster, Ontario, CA
Address: 142 COUNCIL Crescent, Ancaster, Ontario
Summary Report Property
- MKT ID40683597
- Building TypeHouse
- Property TypeSingle Family
- StatusRent
- Added1 weeks ago
- Bedrooms4
- Bathrooms2
- AreaNo Data sq. ft.
- DirectionNo Data
- Added On06 Dec 2024
Property Overview
Location, Location, Location! Backing onto green space and Optimist Park, this detached home with fully fenced lot, private driveway with parking for four cars & attached garage for storage is great value for the neighbourhood. Steps to two elementary schools and mere minutes for commuters to the 403 highway. Walk to professional services, groceries, restaurants, banks, shops and public transit in this highly sought-after Old Ancaster location. This family-friendly neighbourhood offers easy access to the outdoors, recreation centres, Dundas Valley hiking/biking and sports fields, while boasting an oversized private backyard with pool. Step inside to enjoy 3 bedrooms and shared bath upstairs. Enjoy an additional bedroom, office/den and bathroom on the lower level. Basement laundry is an added convenience. Plenty of space for large families with open, white kitchen with eat-in peninsula and new counters, flexible dinette space, bright living room, as well as mudroom/breezeway entry for coats, boots and storage. A bonus space behind the garage is excellent opportunity for studio, extra home office or exercise space. RSA. (id:51532)
Tags
| Property Summary |
|---|
| Building |
|---|
| Land |
|---|
| Level | Rooms | Dimensions |
|---|---|---|
| Second level | 4pc Bathroom | 9'5'' x 5' |
| Bedroom | 9'9'' x 9'6'' | |
| Bedroom | 10'2'' x 10'0'' | |
| Bedroom | 13'3'' x 10'0'' | |
| Lower level | 3pc Bathroom | 9'8'' x 5'6'' |
| Office | 10'2'' x 9'9'' | |
| Bedroom | 9'0'' x 9'3'' | |
| Utility room | Measurements not available | |
| Laundry room | 9'7'' x 5'2'' | |
| Main level | Living room | 20'0'' x 11'0'' |
| Dining room | 12'8'' x 9'6'' | |
| Eat in kitchen | 20' x 11' | |
| Den | 12'5'' x 9'6'' |
| Features | |||||
|---|---|---|---|---|---|
| Paved driveway | Attached Garage | Dishwasher | |||
| Dryer | Refrigerator | Stove | |||
| Washer | Central air conditioning | ||||



































