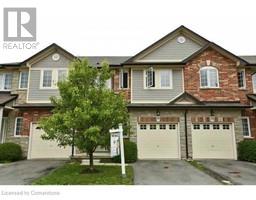65 FOXBOROUGH Drive 427 - Maple Lane Annex, Ancaster, Ontario, CA
Address: 65 FOXBOROUGH Drive, Ancaster, Ontario
3 Beds2 BathsNo Data sqftStatus: Rent Views : 657
Price
$2,700
Summary Report Property
- MKT ID40683740
- Building TypeRow / Townhouse
- Property TypeSingle Family
- StatusRent
- Added1 weeks ago
- Bedrooms3
- Bathrooms2
- AreaNo Data sq. ft.
- DirectionNo Data
- Added On06 Dec 2024
Property Overview
3 bedroom townhouse in desirable Ancaster neighbourhood. Updates a few years ago include new flooring on both levels, main bathroom with sleek slate tile and granite countertops. Landlord will freshly paint the main level and clean the carpets before you move in. All appliances are included for your convenience and the attached garage features inside entry and automatic opener. The private backyard is fully fenced and has a large deck off the kitchen. The spacious basement is perfect for storage. Close to highway access for commuters. Minimum 1 year lease is required. Credit check and references must be provided. Available for Feb1 occupancy. (id:51532)
Tags
| Property Summary |
|---|
Property Type
Single Family
Building Type
Row / Townhouse
Storeys
2
Square Footage
1500 sqft
Subdivision Name
427 - Maple Lane Annex
Title
Freehold
Land Size
under 1/2 acre
Parking Type
Attached Garage
| Building |
|---|
Bedrooms
Above Grade
3
Bathrooms
Total
3
Partial
1
Interior Features
Appliances Included
Dishwasher, Dryer, Refrigerator, Stove, Washer, Garage door opener
Basement Type
Full (Partially finished)
Building Features
Features
No Pet Home, Automatic Garage Door Opener
Foundation Type
Poured Concrete
Style
Attached
Architecture Style
2 Level
Square Footage
1500 sqft
Rental Equipment
Water Heater
Heating & Cooling
Cooling
Central air conditioning
Heating Type
Forced air
Utilities
Utility Sewer
Municipal sewage system
Water
Municipal water
Exterior Features
Exterior Finish
Brick
Neighbourhood Features
Community Features
School Bus
Amenities Nearby
Park, Schools
Parking
Parking Type
Attached Garage
Total Parking Spaces
2
| Land |
|---|
Other Property Information
Zoning Description
ER
| Level | Rooms | Dimensions |
|---|---|---|
| Second level | 4pc Bathroom | Measurements not available |
| Bedroom | 10'0'' x 9'0'' | |
| Bedroom | 10'0'' x 10'0'' | |
| Primary Bedroom | 10'0'' x 10'0'' | |
| Main level | 2pc Bathroom | Measurements not available |
| Living room/Dining room | 18'9'' x 16'3'' | |
| Kitchen | 8'0'' x 8'0'' |
| Features | |||||
|---|---|---|---|---|---|
| No Pet Home | Automatic Garage Door Opener | Attached Garage | |||
| Dishwasher | Dryer | Refrigerator | |||
| Stove | Washer | Garage door opener | |||
| Central air conditioning | |||||














