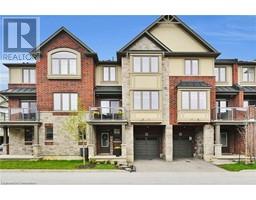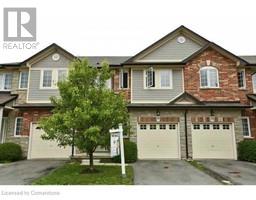17 BARLEY Lane 423 - Meadowlands, Ancaster, Ontario, CA
Address: 17 BARLEY Lane, Ancaster, Ontario
3 Beds3 BathsNo Data sqftStatus: Rent Views : 271
Price
$2,790
Summary Report Property
- MKT ID40681398
- Building TypeRow / Townhouse
- Property TypeSingle Family
- StatusRent
- Added5 days ago
- Bedrooms3
- Bathrooms3
- AreaNo Data sq. ft.
- DirectionNo Data
- Added On03 Jan 2025
Property Overview
Spacious unit built by Marz Homes in a peaceful & serene setting full of amenities such as easy access to highways, new schools, shops & parks. Features: vinyl plank flooring in the living room, kitchen, bedrooms & den, s.s. appliances in kitchen, A/C, concrete block between units & backs onto greenspace. Required: Rental Application, Letter of Employment, Proof of Income, Recent Credit Report, REFS, no smoking, no pets. Tenant to pay utilities including water heater rental. Available February 1, 2025. House will be painted where needed once current tenant moves out. (id:51532)
Tags
| Property Summary |
|---|
Property Type
Single Family
Building Type
Row / Townhouse
Storeys
3
Square Footage
1510 sqft
Subdivision Name
423 - Meadowlands
Title
Freehold
Land Size
under 1/2 acre
Built in
2019
Parking Type
Attached Garage
| Building |
|---|
Bedrooms
Above Grade
3
Bathrooms
Total
3
Partial
1
Interior Features
Appliances Included
Dishwasher, Dryer, Refrigerator, Stove, Washer, Window Coverings, Garage door opener
Basement Type
None
Building Features
Features
Balcony, No Pet Home, Automatic Garage Door Opener
Style
Attached
Architecture Style
3 Level
Square Footage
1510 sqft
Rental Equipment
Water Heater
Heating & Cooling
Cooling
Central air conditioning
Heating Type
Forced air
Utilities
Utility Sewer
Municipal sewage system
Water
Municipal water
Exterior Features
Exterior Finish
Brick, Stone, Stucco, Vinyl siding
Neighbourhood Features
Community Features
Quiet Area
Amenities Nearby
Airport, Golf Nearby, Park, Schools, Shopping
Maintenance or Condo Information
Maintenance Fees Include
Insurance
Parking
Parking Type
Attached Garage
Total Parking Spaces
2
| Land |
|---|
Other Property Information
Zoning Description
RM5-670
| Level | Rooms | Dimensions |
|---|---|---|
| Second level | 2pc Bathroom | Measurements not available |
| Eat in kitchen | 11'1'' x 15'11'' | |
| Living room | 16'10'' x 11'10'' | |
| Third level | 4pc Bathroom | Measurements not available |
| Bedroom | 9'7'' x 7'8'' | |
| Bedroom | 9'7'' x 7'11'' | |
| 4pc Bathroom | Measurements not available | |
| Primary Bedroom | 10'7'' x 15'11'' | |
| Main level | Laundry room | Measurements not available |
| Den | 10'11'' x 11'7'' |
| Features | |||||
|---|---|---|---|---|---|
| Balcony | No Pet Home | Automatic Garage Door Opener | |||
| Attached Garage | Dishwasher | Dryer | |||
| Refrigerator | Stove | Washer | |||
| Window Coverings | Garage door opener | Central air conditioning | |||

































