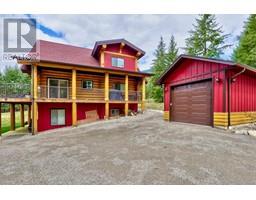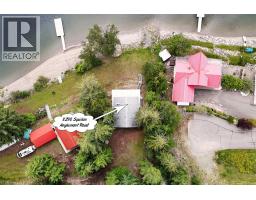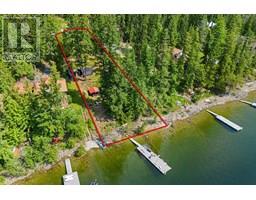7756 Columbia Drive North Shuswap, Anglemont, British Columbia, CA
Address: 7756 Columbia Drive, Anglemont, British Columbia
Summary Report Property
- MKT ID10338430
- Building TypeHouse
- Property TypeSingle Family
- StatusBuy
- Added18 weeks ago
- Bedrooms4
- Bathrooms4
- Area2699 sq. ft.
- DirectionNo Data
- Added On11 Mar 2025
Property Overview
Experience the ultimate golf course retreat in Anglemont, perfectly positioned along the 8th fairway of the North Shuswap Golf Club. Offering breathtaking views of the lake, mountains, and rolling greens, this modern and elegantly finished 4-bedroom + flex room, 4-bathroom level-entry home boasts 2,700 sqft of thoughtfully designed living space. Expansive windows flood the home with natural light, highlighting the warmth of maple hardwood floors and creating a bright, inviting atmosphere. Step outside to 1,150 sqft wrap-around deck, partially covered for year-round enjoyment. Unwind in the custom swinging bed as you take in the serene surroundings. Inside, recent upgrades include high-end LG appliances and a propane fireplace—perfect for cozy evenings. The lower level features a fully self-contained 1-bedroom + flex room suite with a full kitchen, ideal for extended family, a home office, or a lucrative rental opportunity. With a proven track record of generating Airbnb income, this property is an excellent investment. Located just a 2-minute drive from Anglemont Marina and the public beach, this home offers the perfect balance of recreation and relaxation. Whether you’re a golf enthusiast, a nature lover, or seeking a tranquil lake-life escape, this property combines luxury, comfort, and stunning views- with income potential to match! (id:51532)
Tags
| Property Summary |
|---|
| Building |
|---|
| Level | Rooms | Dimensions |
|---|---|---|
| Third level | 3pc Bathroom | Measurements not available |
| Bedroom | 13'1'' x 9'5'' | |
| Bedroom | 19'1'' x 9'6'' | |
| Lower level | Utility room | 14'7'' x 6'11'' |
| Den | 19'1'' x 8'10'' | |
| 3pc Bathroom | Measurements not available | |
| Bedroom | 11'7'' x 10'3'' | |
| Kitchen | 10'6'' x 8'6'' | |
| Dining room | 10'6'' x 6'0'' | |
| Family room | 17'8'' x 16'5'' | |
| Main level | 2pc Bathroom | Measurements not available |
| 5pc Bathroom | Measurements not available | |
| Primary Bedroom | 14'1'' x 13'10'' | |
| Foyer | 16'3'' x 9'5'' | |
| Kitchen | 15'2'' x 11'8'' | |
| Dining room | 6'0'' x 14'4'' | |
| Living room | 19'1'' x 15'0'' |
| Features | |||||
|---|---|---|---|---|---|
| Private setting | See Remarks | RV | |||
| Range | Refrigerator | Dishwasher | |||
| Cooktop - Electric | Range - Electric | Microwave | |||
| Washer & Dryer | Central air conditioning | Heat Pump | |||



































































