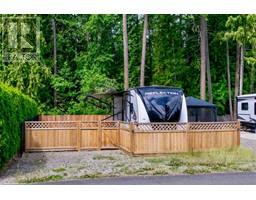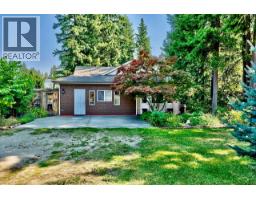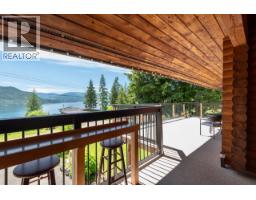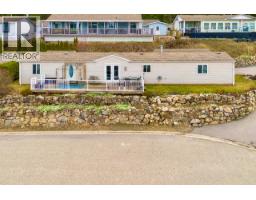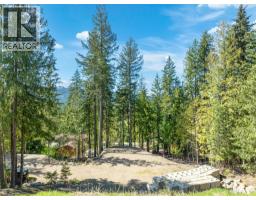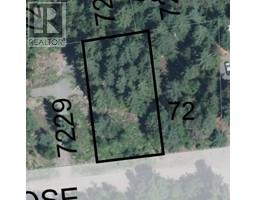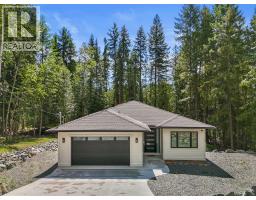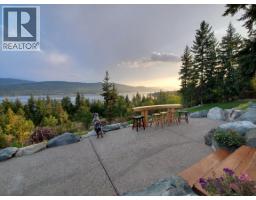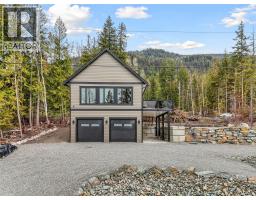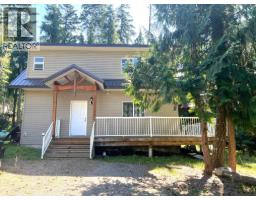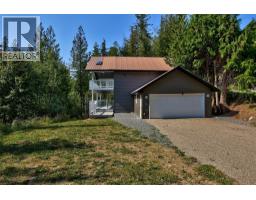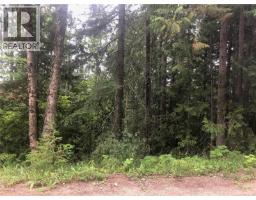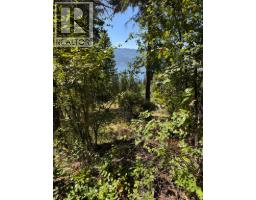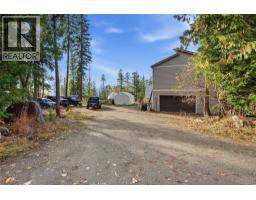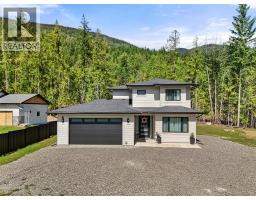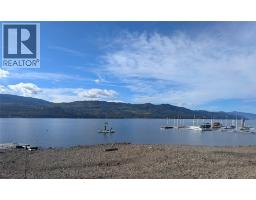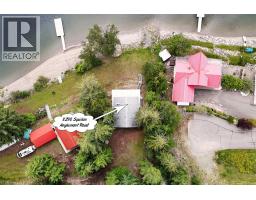2589 Airstrip Road North Shuswap, Anglemont, British Columbia, CA
Address: 2589 Airstrip Road, Anglemont, British Columbia
Summary Report Property
- MKT ID10367290
- Building TypeHouse
- Property TypeSingle Family
- StatusBuy
- Added9 weeks ago
- Bedrooms3
- Bathrooms4
- Area2270 sq. ft.
- DirectionNo Data
- Added On01 Nov 2025
Property Overview
This exceptional 2271 sq.ft. custom built log home was crafted in 2021 by the renowned North American Log Crafters, in partnership with Launch Construction. Nestled in a serene setting with lake and mountain views, this masterpiece blends timeless craftsmanship with modern comforts. Step inside to soaring vaulted ceilings and an open-concept layout bathed in natural light, anchored by a striking floor-to-ceiling stone fireplace that brings warmth and grandeur to the space. At the heart of the home is a chef’s dream kitchen, beautifully appointed with premium stainless steel appliances, high-end finishes like quartz counters, and an open concept design. Enjoy the first of two master suites on the main floor, as well a powder bath, and a wrap around with hot tub to take in the lake views. The top floor master suite features a large walk-in closet and spa inspired bath. Downstairs a fully-equipped guest suite with a separate entrance is perfect for extended family or potential rental income. A hardwired generator ensures uninterrupted power to the boiler so you're never left in the dark, and the heat pump A/C will keep you comfortable during the hot summer months. The amenities continue outside with a detached garage, equipment shed, and an RV site with water, 50-amp power and septic hookup, making this the ultimate retreat for entertainers. Whether you're seeking a full time residence or a vacation home, this property delivers luxury and iconic log home beauty in every detail. (id:51532)
Tags
| Property Summary |
|---|
| Building |
|---|
| Level | Rooms | Dimensions |
|---|---|---|
| Second level | Other | 9'4'' x 4'8'' |
| 4pc Ensuite bath | 9'4'' x 8'7'' | |
| Primary Bedroom | 16'8'' x 13'11'' | |
| Lower level | Other | 13'11'' x 4'1'' |
| Recreation room | 25'8'' x 15' | |
| Utility room | 13'4'' x 11' | |
| Other | 5'3'' x 3'8'' | |
| 4pc Bathroom | 7'6'' x 4'11'' | |
| Bedroom | 10'11'' x 9'11'' | |
| Main level | 2pc Bathroom | 4'6'' x 3'10'' |
| Foyer | 15'8'' x 6'9'' | |
| 4pc Ensuite bath | 11'5'' x 6'6'' | |
| Bedroom | 14'8'' x 13'9'' | |
| Living room | 15'9'' x 15'6'' | |
| Dining room | 11'2'' x 8'2'' | |
| Kitchen | 11'5'' x 11'2'' |
| Features | |||||
|---|---|---|---|---|---|
| Level lot | Private setting | Central island | |||
| Balcony | Additional Parking | Detached Garage(2) | |||
| RV(1) | Refrigerator | Dishwasher | |||
| Dryer | Freezer | Range - Gas | |||
| Microwave | Washer | Heat Pump | |||















































