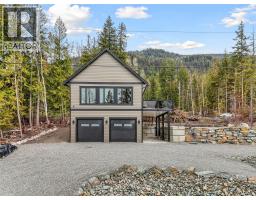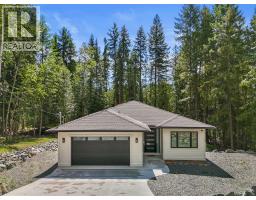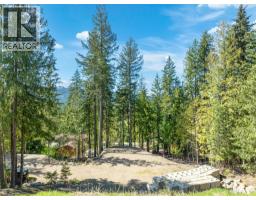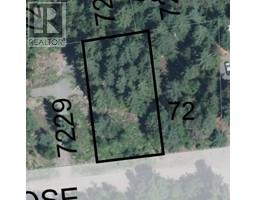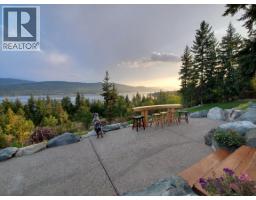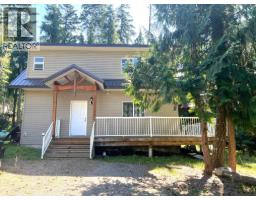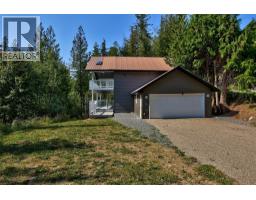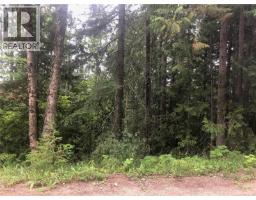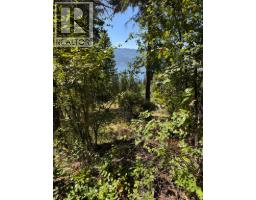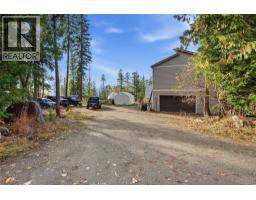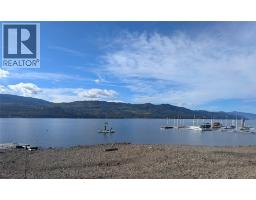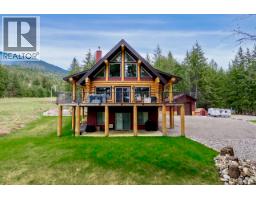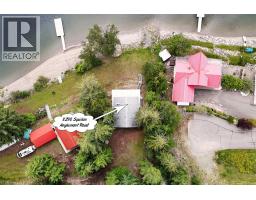7670 Mountain Drive North Shuswap, Anglemont, British Columbia, CA
Address: 7670 Mountain Drive, Anglemont, British Columbia
Summary Report Property
- MKT ID10360395
- Building TypeHouse
- Property TypeSingle Family
- StatusBuy
- Added21 weeks ago
- Bedrooms4
- Bathrooms3
- Area2305 sq. ft.
- DirectionNo Data
- Added On22 Aug 2025
Property Overview
Discover your ideal escape in this beautifully crafted 4-bed, 3-bath home nestled on a private half-acre lot surrounded by nature. Built for year-round comfort, this home blends stylish design with practical living; no GST and backed by a 2-5-10 year home warranty. The open-concept main floor welcomes you with a spacious kitchen featuring granite countertops, a large island, stainless steel appliances, and sleek modern finishes. The bright living and dining areas flow seamlessly to a vaulted, covered patio overlooking a serene, tree-lined backyard; perfect for relaxing or hosting. The main-level primary suite includes a luxurious ensuite and walk-in closet, with a second bedroom and full bath nearby. Upstairs offers two more bedrooms and a third full bathroom with peaceful views. Additional highlights include central A/C, HVAC, built-in security system, and dedicated RV parking with full hookups. Whether you’re looking to settle down, invest, or retreat into nature, this home checks every box. (id:51532)
Tags
| Property Summary |
|---|
| Building |
|---|
| Land |
|---|
| Level | Rooms | Dimensions |
|---|---|---|
| Second level | 3pc Bathroom | 7' x 8'3'' |
| Bedroom | 11'2'' x 14'6'' | |
| Bedroom | 16'3'' x 12' | |
| Main level | Other | 11'1'' x 4'9'' |
| Other | 18'11'' x 11'6'' | |
| Other | 26'6'' x 13'1'' | |
| Utility room | 8'4'' x 7'7'' | |
| Foyer | 7' x 6'4'' | |
| Bedroom | 11'1'' x 11'6'' | |
| 3pc Bathroom | 7'6'' x 4'11'' | |
| 4pc Ensuite bath | 11'1'' x 8'4'' | |
| Primary Bedroom | 15'3'' x 14'2'' | |
| Laundry room | 12'5'' x 7'7'' | |
| Living room | 15'11'' x 18'3'' | |
| Kitchen | 12'6'' x 10'9'' | |
| Dining room | 12'6'' x 8'11'' |
| Features | |||||
|---|---|---|---|---|---|
| Cul-de-sac | Irregular lot size | Central island | |||
| Balcony | See Remarks | Attached Garage(2) | |||
| RV(1) | Refrigerator | Washer & Dryer | |||
| Heat Pump | |||||
































