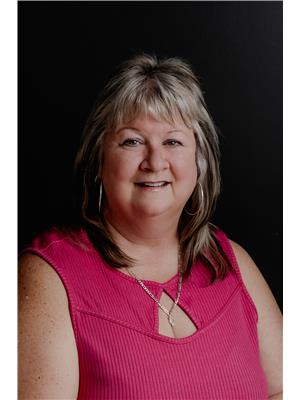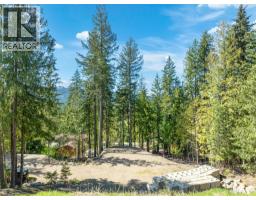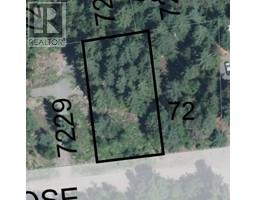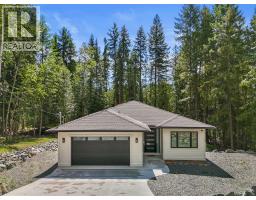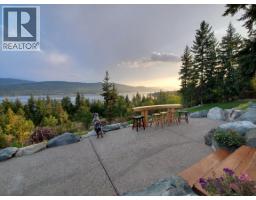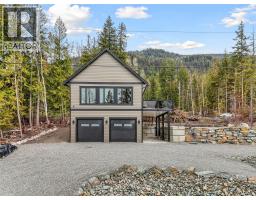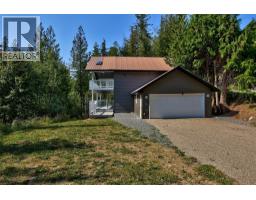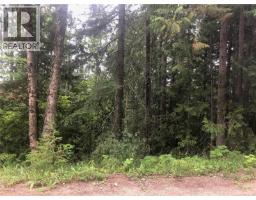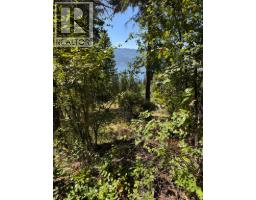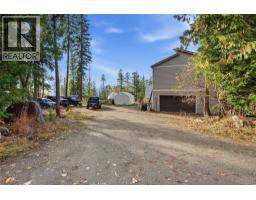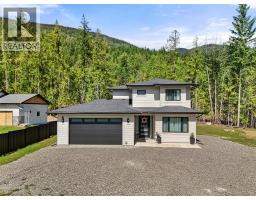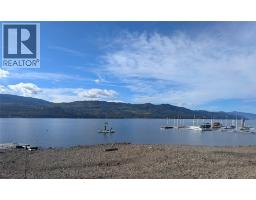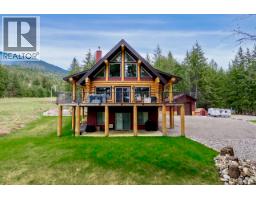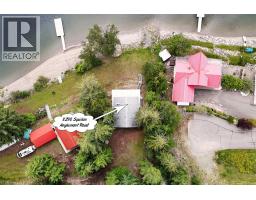7461 Stampede Trail North Shuswap, Anglemont, British Columbia, CA
Address: 7461 Stampede Trail, Anglemont, British Columbia
Summary Report Property
- MKT ID10354042
- Building TypeHouse
- Property TypeSingle Family
- StatusBuy
- Added11 weeks ago
- Bedrooms2
- Bathrooms2
- Area1346 sq. ft.
- DirectionNo Data
- Added On06 Nov 2025
Property Overview
Wonderful home for first time buyers or retirees as there is a bedroom & bathroom on the main floor. This 1346 sq.ft. home has a great open floor plan with amazing gable windows looking out to a very private treed property. Upstairs has a very spacious master bedroom with a really amazing size walk-in closet :) The oversize ensuite also has a large step in shower. Now for the loft! Many potential uses for this amazing space which includes creating a 3rd bedroom. All the trims & interior doors were painted August 2025. All appliances included in the purchase includes a gas (propane) stove which has also had an outlet installed on the deck for your BBQ - no more running to get that tank refilled! The patio door opens to a freshly greywash stained 130 sq.ft. sundeck - a serene place to enjoy your morning coffee or a great space for bbq'ing & entertaining friends and family. The metal roof & vinyl windows are only 12 years old which makes this a super efficient home. There is also a 4' cement crawl space for all your storage. You could build a shop/garage with lots of outside space as well as create a garden and play area for the kids. It's truly a beautiful home - you have to see it for yourself... call your realtor today as this one isn't going to last! (id:51532)
Tags
| Property Summary |
|---|
| Building |
|---|
| Level | Rooms | Dimensions |
|---|---|---|
| Second level | Loft | 16'0'' x 11'8'' |
| Other | 4'10'' x 7'5'' | |
| 3pc Ensuite bath | 8'5'' x 7'2'' | |
| Primary Bedroom | 12'0'' x 14'0'' | |
| Main level | Mud room | 8'5'' x 5'3'' |
| Laundry room | 8'5'' x 7'6'' | |
| Bedroom | 10'9'' x 9'3'' | |
| 4pc Bathroom | 7'6'' x 4'11'' | |
| Dining room | 6'9'' x 6'4'' | |
| Living room | 12'6'' x 13'6'' | |
| Kitchen | 8'9'' x 11'11'' |
| Features | |||||
|---|---|---|---|---|---|
| Level lot | Two Balconies | RV | |||






































