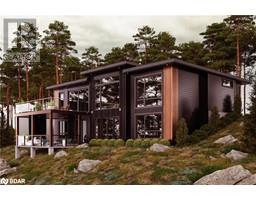102 WOOD Crescent ES10 - Angus, Angus, Ontario, CA
Address: 102 WOOD Crescent, Angus, Ontario
Summary Report Property
- MKT ID40658557
- Building TypeHouse
- Property TypeSingle Family
- StatusBuy
- Added4 weeks ago
- Bedrooms4
- Bathrooms3
- Area2482 sq. ft.
- DirectionNo Data
- Added On16 Dec 2024
Property Overview
Top 5 Reasons You Will Love This Home: 1) Meticulously crafted brick home showcasing superior quality construction settled on a premium 50' lot in the highly sought-after Angus neighbourhood, showcasing both durability and elegance 2) Modern kitchen boasting sleek quartz countertops, stylish upgraded cabinetry, a functional peninsula with a breakfast bar, brand-new stainless-steel appliances, and a bright breakfast area with an 8' patio door leading to a private backyard 3) Modern kitchen boasting sleek quartz countertops, stylish upgraded cabinetry, a functional peninsula with breakfast bar, brand-new stainless-steel appliances, and a bright breakfast area with an 8-foot patio door leading to a private backyard 4) Open-concept living room with expansive windows and a cozy gas fireplace flowing seamlessly into the kitchen, perfect for hosting guests, alongside a formal dining room and office 5) Sun-drenched primary bedroom hosting a sitting area, an incredibly sized walk-in closet, and a spa-like ensuite. Age new in 2024. Visit our website for more detailed information. (id:51532)
Tags
| Property Summary |
|---|
| Building |
|---|
| Land |
|---|
| Level | Rooms | Dimensions |
|---|---|---|
| Second level | 4pc Bathroom | Measurements not available |
| Bedroom | 12'5'' x 10'11'' | |
| Bedroom | 13'5'' x 11'11'' | |
| Bedroom | 14'8'' x 11'11'' | |
| Full bathroom | Measurements not available | |
| Primary Bedroom | 19'5'' x 12'10'' | |
| Main level | Laundry room | 8'8'' x 5'11'' |
| 2pc Bathroom | Measurements not available | |
| Office | 10'11'' x 8'11'' | |
| Living room | 17'10'' x 12'10'' | |
| Dining room | 12'7'' x 11'3'' | |
| Kitchen | 21'0'' x 12'10'' |
| Features | |||||
|---|---|---|---|---|---|
| Crushed stone driveway | Attached Garage | Dishwasher | |||
| Dryer | Microwave | Refrigerator | |||
| Stove | Washer | Central air conditioning | |||


















































