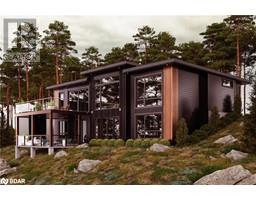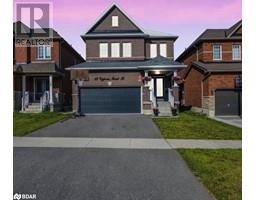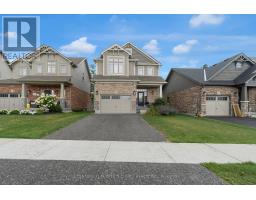92 NELSON Street BA01 - East, Barrie, Ontario, CA
Address: 92 NELSON Street, Barrie, Ontario
Summary Report Property
- MKT ID40660891
- Building TypeHouse
- Property TypeSingle Family
- StatusBuy
- Added4 weeks ago
- Bedrooms2
- Bathrooms3
- Area3075 sq. ft.
- DirectionNo Data
- Added On04 Dec 2024
Property Overview
Top 5 Reasons You Will Love This Home: 1) Dream home situated in one of Barrie's most desirable neighbourhoods, just a short walk to Johnson’s Beach, Kempenfelt Bay and the downtown core, offering incredible restaurants and boutique shops 2) Extensive transformation completed in 2018 with no expense spared, including a custom architecturally inspired loft with a sleek glass railing and designer finishes at every turn 3) Open-concept main level showcasing lush finishes including a soaring 22' ceiling, a chef inspired kitchen, oversized windows, and a floor-to-ceiling fireplace 4) Legal second suite paralleled with high-end finishes throughout creating a turn-key space with all furnishings included for total convenience 5) Ultimate landscaping with Borealis stone, a covered front porch with composite decking, a heated saltwater fibreglass pool, a raised patio, a custom studio shed, low-maintenance gardens and mixed trees, irrigation for the lawn and gardens, and outstanding curb appeal. 3,075 fin.sq.ft. Age 69. Visit our website for more detailed information. (id:51532)
Tags
| Property Summary |
|---|
| Building |
|---|
| Land |
|---|
| Level | Rooms | Dimensions |
|---|---|---|
| Second level | Loft | 15'4'' x 13'9'' |
| Full bathroom | Measurements not available | |
| Primary Bedroom | 24'7'' x 17'7'' | |
| Basement | 3pc Bathroom | Measurements not available |
| Bedroom | 12'2'' x 10'10'' | |
| Office | 18'5'' x 10'1'' | |
| Family room | 18'2'' x 9'7'' | |
| Kitchen | 17'2'' x 12'2'' | |
| Main level | Laundry room | 11'6'' x 8'5'' |
| 3pc Bathroom | Measurements not available | |
| Office | 13'1'' x 11'0'' | |
| Family room | 23'0'' x 15'8'' | |
| Dining room | 15'5'' x 14'1'' | |
| Kitchen | 15'5'' x 9'4'' |
| Features | |||||
|---|---|---|---|---|---|
| Paved driveway | In-Law Suite | Attached Garage | |||
| Central air conditioning | |||||




































































