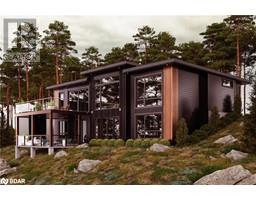7884 COUNTY ROAD 13 AT06 - Lisle, Lisle, Ontario, CA
Address: 7884 COUNTY ROAD 13, Lisle, Ontario
Summary Report Property
- MKT ID40680693
- Building TypeHouse
- Property TypeSingle Family
- StatusBuy
- Added4 weeks ago
- Bedrooms3
- Bathrooms2
- Area1991 sq. ft.
- DirectionNo Data
- Added On05 Dec 2024
Property Overview
Top 5 Reasons You Will Love This Home: 1) Embrace serene country living in Lisle on a picturesque 8-acre property featuring a beautifully updated century home with significant renovations in 2011, including electrical, plumbing, heating, roof, windows, and more, while preserving its timeless charm 2) Enjoy endless summer fun with an inviting saltwater inground pool, complete with a newer safety cover, two scenic ponds, and two expansive detached shops measuring 60’x40’, offering endless possibilities 3) Designed for future growth, the home includes a larger septic system (2011) to accommodate an addition, with the potential for severance with township approval adding to the opportunities, and plans for a home expansion with apartment accommodations are available upon request 4) Set back from the road, this home is in a school bus zone and offers flexible commuting options, whether heading to Toronto or exploring northern destinations 5) Bathed in natural light, featuring large windows and a patio door off the kitchen, leading to a deck perfect for barbeques and outdoor enjoyment. Age 100. Visit our website for more detailed information. (id:51532)
Tags
| Property Summary |
|---|
| Building |
|---|
| Land |
|---|
| Level | Rooms | Dimensions |
|---|---|---|
| Second level | 4pc Bathroom | Measurements not available |
| Bedroom | 12'6'' x 11'10'' | |
| Bedroom | 12'7'' x 11'5'' | |
| Bedroom | 14'5'' x 10'0'' | |
| Main level | Mud room | 11'7'' x 11'1'' |
| 4pc Bathroom | Measurements not available | |
| Family room | 17'2'' x 13'5'' | |
| Dining room | 12'8'' x 11'11'' | |
| Kitchen | 13'8'' x 13'4'' |
| Features | |||||
|---|---|---|---|---|---|
| Crushed stone driveway | Country residential | Detached Garage | |||
| Dishwasher | Dryer | Microwave | |||
| Refrigerator | Stove | Washer | |||
| None | |||||





































