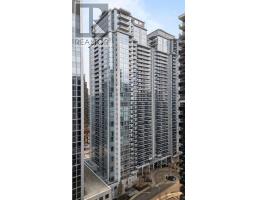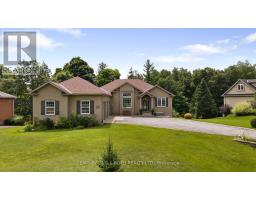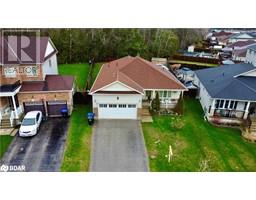34 LOOKOUT Street ES10 - Angus, Angus, Ontario, CA
Address: 34 LOOKOUT Street, Angus, Ontario
Summary Report Property
- MKT ID40635658
- Building TypeHouse
- Property TypeSingle Family
- StatusBuy
- Added13 weeks ago
- Bedrooms5
- Bathrooms3
- Area2915 sq. ft.
- DirectionNo Data
- Added On21 Aug 2024
Property Overview
Introducing 34 Lookout St, an enchanting bungalow showcasing 2915 Sq Ft of living space, complete with 5 bedrooms and 3 bathrooms! This impeccably crafted home harmonizes class and comfort seamlessly. The open-concept dream kitchen is an entertainer's delight, while the spacious master bedroom boasts a walk-in closet and spa-like ensuite. Thoughtfully designed features include airy 9 ceilings, hardwood flooring, stainless steel appliances, stone counters, a stylish kitchen backsplash, jacuzzi tub, designer light fixtures, and a finished basement with a large media room, gym, and ample storage. Outside, the expansive, well-maintained backyard beckons, offering a patio perfect for barbecues and a relaxing hot tub. Nestled in a fantastic location, with schools, shopping, and trails just minutes away, 34 Lookout St is truly the perfect place to call home! (id:51532)
Tags
| Property Summary |
|---|
| Building |
|---|
| Land |
|---|
| Level | Rooms | Dimensions |
|---|---|---|
| Basement | Storage | 21'9'' x 15'2'' |
| Laundry room | 13'8'' x 17'1'' | |
| 3pc Bathroom | Measurements not available | |
| Bedroom | 10'9'' x 12'8'' | |
| Bedroom | 15'4'' x 10'11'' | |
| Recreation room | 26'9'' x 18'1'' | |
| Main level | Bedroom | 15'7'' x 10'7'' |
| Bedroom | 11'9'' x 9'11'' | |
| 4pc Bathroom | Measurements not available | |
| Full bathroom | Measurements not available | |
| Primary Bedroom | 15'5'' x 14'9'' | |
| Living room | 12'3'' x 14'9'' | |
| Breakfast | 9'4'' x 10'11'' | |
| Kitchen | 13'4'' x 12'2'' | |
| Dining room | 11'3'' x 15'0'' |
| Features | |||||
|---|---|---|---|---|---|
| Automatic Garage Door Opener | Attached Garage | Dishwasher | |||
| Dryer | Refrigerator | Stove | |||
| Water softener | Washer | Window Coverings | |||
| Garage door opener | Hot Tub | Central air conditioning | |||



































































