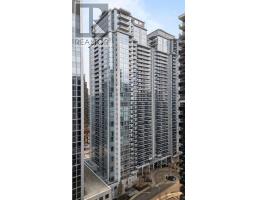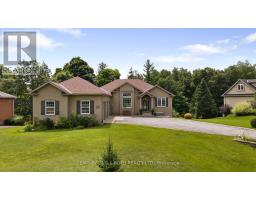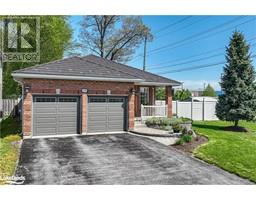18 LEANNES Way North Ward, Orillia, Ontario, CA
Address: 18 LEANNES Way, Orillia, Ontario
Summary Report Property
- MKT ID40621054
- Building TypeRow / Townhouse
- Property TypeSingle Family
- StatusBuy
- Added18 weeks ago
- Bedrooms3
- Bathrooms2
- Area1907 sq. ft.
- DirectionNo Data
- Added On16 Jul 2024
Property Overview
This modern, nearly-new townhouse bungalow—less than three years old!—is nestled in Orillia's highly sought-after North end, North Lake community, offering the perfect blend of convenience and tranquility. With 2+1 bedrooms and 2 full bathrooms this home boasts a luxurious living experience that exudes comfort and sophistication. Enjoy the open-concept kitchen, dining, and living room area filled with an abundance of natural light, leading to an upgraded upper deck with stunning forest views. The modern kitchen is the heart of the home and features quartz countertops, stainless steel appliances, ample storage and counter space, and is perfectly designed for seamless entertaining and gathering with friends and family. The spacious master bedroom offers a serene forest view, a walk-in closet, and a large ensuite bathroom with walk-in shower. The basement includes a large family and recreation room, a bonus room, a rough-in for a bathroom ready to be customized, and a shiplap-surrounded fireplace for warmth and comfort. With plentiful visitor parking and immediate access to the Lightfoot Trail, parks, beaches, highways, shopping, groceries, and more, this home epitomizes the perfect blend of modern convenience and comfort. (id:51532)
Tags
| Property Summary |
|---|
| Building |
|---|
| Land |
|---|
| Level | Rooms | Dimensions |
|---|---|---|
| Basement | Bedroom | 10'6'' x 12'5'' |
| Recreation room | 19'0'' x 27'7'' | |
| Other | 25'6'' x 29'6'' | |
| Main level | 4pc Bathroom | Measurements not available |
| Bedroom | 9'3'' x 14'3'' | |
| 3pc Bathroom | Measurements not available | |
| Primary Bedroom | 12'7'' x 17'11'' | |
| Laundry room | 12'4'' x 5'5'' | |
| Kitchen | 12'10'' x 11'2'' | |
| Dining room | 12'7'' x 11'8'' | |
| Living room | 12'7'' x 11'8'' |
| Features | |||||
|---|---|---|---|---|---|
| Attached Garage | Dishwasher | Dryer | |||
| Refrigerator | Stove | Washer | |||
| Microwave Built-in | Central air conditioning | ||||

































































