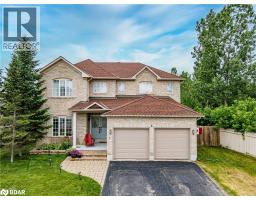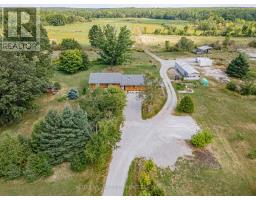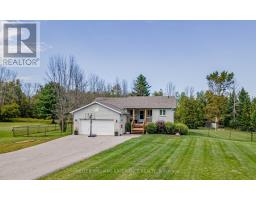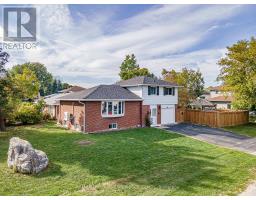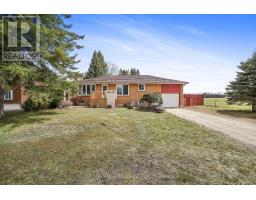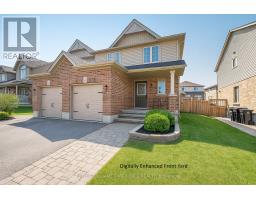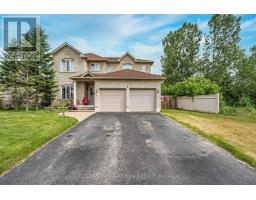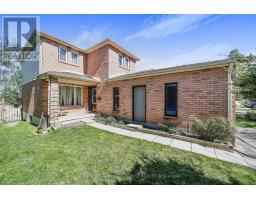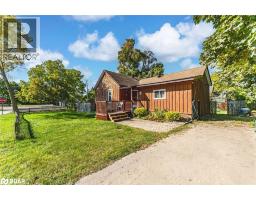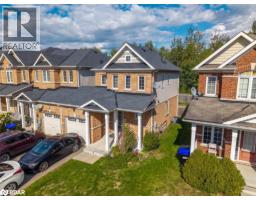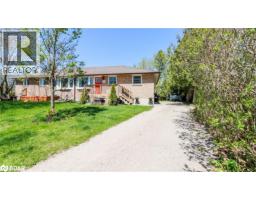7925 10 COUNTY Road ES10 - Angus, Angus, Ontario, CA
Address: 7925 10 COUNTY Road, Angus, Ontario
Summary Report Property
- MKT ID40763224
- Building TypeHouse
- Property TypeSingle Family
- StatusBuy
- Added1 weeks ago
- Bedrooms3
- Bathrooms2
- Area1005 sq. ft.
- DirectionNo Data
- Added On19 Oct 2025
Property Overview
Motivated Seller! This home requires a bit of TLC, presenting a great opportunity to make it your own and build instant equity. Nestled on a 0.385-acre lot with no neighbours behind, this all-brick raised bungalow offers the perfect blend of peaceful country living and convenient access to town amenities - just waiting for your finishing touches! Inside, the main floor boasts large windows, hardwood floors, and a modern eat-in kitchen with granite countertops. Two bedrooms and a full bathroom complete this level. The basement expands your living space, featuring a third bedroom with a cozy wood fireplace, a massive family room, a bathroom, laundry area, and ample storage. Plus, this carpet-free home is topped with a durable metal roof for long-lasting quality. Ideally located between Angus and Alliston, and just minutes from Base Borden, this home is a must-see! (id:51532)
Tags
| Property Summary |
|---|
| Building |
|---|
| Land |
|---|
| Level | Rooms | Dimensions |
|---|---|---|
| Basement | Laundry room | 15'11'' x 9'4'' |
| 2pc Bathroom | Measurements not available | |
| Bedroom | 16'0'' x 13'0'' | |
| Family room | 31'7'' x 12'11'' | |
| Main level | 4pc Bathroom | Measurements not available |
| Bedroom | 10'9'' x 9'2'' | |
| Primary Bedroom | 19'4'' x 9'2'' | |
| Living room | 17'2'' x 13'10'' | |
| Dining room | 9'10'' x 13'1'' | |
| Kitchen | 10'8'' x 13'1'' |
| Features | |||||
|---|---|---|---|---|---|
| Crushed stone driveway | Country residential | Attached Garage | |||
| Dishwasher | Dryer | Refrigerator | |||
| Stove | Washer | Central air conditioning | |||

























