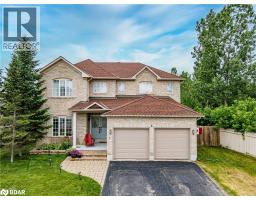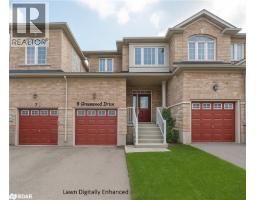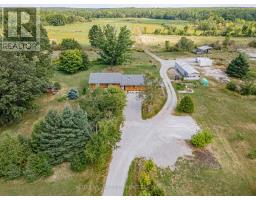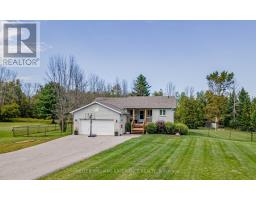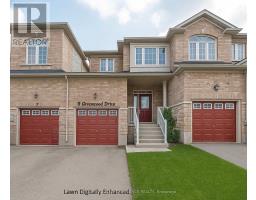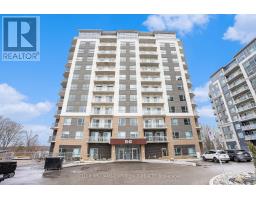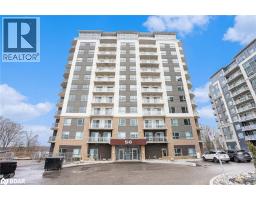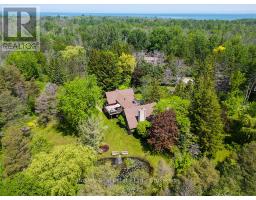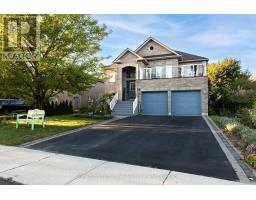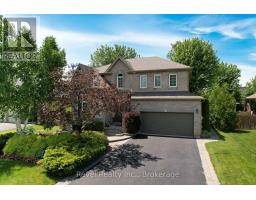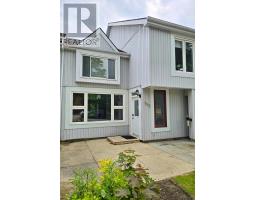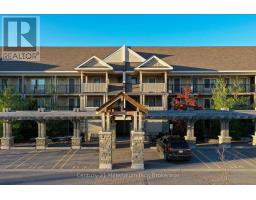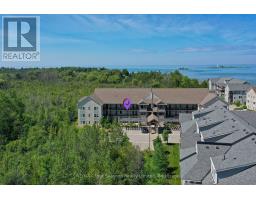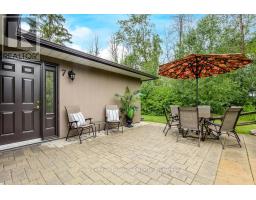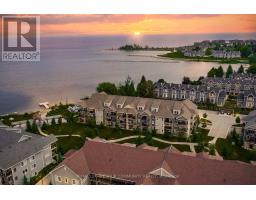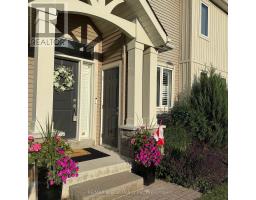28 GIBBARD CRESCENT, Collingwood, Ontario, CA
Address: 28 GIBBARD CRESCENT, Collingwood, Ontario
Summary Report Property
- MKT IDS12444109
- Building TypeHouse
- Property TypeSingle Family
- StatusBuy
- Added2 days ago
- Bedrooms3
- Bathrooms2
- Area1100 sq. ft.
- DirectionNo Data
- Added On03 Oct 2025
Property Overview
Welcome to this beautifully updated family home, set on a massive corner lot in a quiet, sought-after neighbourhood. Step inside to a spacious foyer and a 3-piece bathroom (updated 2025), leading to an open-concept living and dining area filled with natural light and a walkout to the deck. The modern kitchen, fully renovated in 2020 with quartz countertops, is perfect for family meals and entertaining. Upstairs, youll find three generous bedrooms and a full bathroom refreshed in 2018. The finished basement extends your living space with a large recreation room, a bright laundry area, and abundant storage. This home comes with major updates already done: roof (2020), heat pump (2017), fresh paint and flooring (2025), and new front window and sliding porch door. Outdoors, enjoy two decks, including one built in 2020, connected by a walkway to a charming gazebo - ideal for morning coffee or evening gatherings. Located in the heart of Collingwood, this property offers year-round living at its best: enjoy summer fun on Georgian Bay, winter skiing at Blue Mountain, and endless shopping, dining, and entertainment nearby. (id:51532)
Tags
| Property Summary |
|---|
| Building |
|---|
| Land |
|---|
| Level | Rooms | Dimensions |
|---|---|---|
| Second level | Living room | 8.64 m x 3.91 m |
| Kitchen | 3.58 m x 3.56 m | |
| Dining room | 3.33 m x 3.66 m | |
| Third level | Primary Bedroom | 3.12 m x 3.63 m |
| Bedroom | 3.12 m x 2.92 m | |
| Bedroom | 2.64 m x 2.64 m | |
| Basement | Recreational, Games room | 8.64 m x 2.64 m |
| Laundry room | 3.07 m x 2.95 m | |
| Main level | Foyer | 2.62 m x 3.84 m |
| Other | 2.62 m x 3.56 m |
| Features | |||||
|---|---|---|---|---|---|
| Gazebo | Sump Pump | Garage | |||
| Inside Entry | Blinds | Dishwasher | |||
| Dryer | Furniture | Microwave | |||
| Stove | Washer | Window Coverings | |||
| Refrigerator | Fireplace(s) | ||||







































