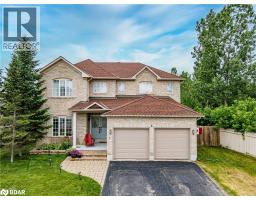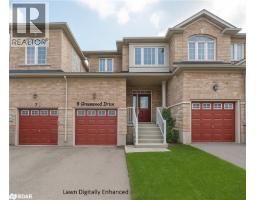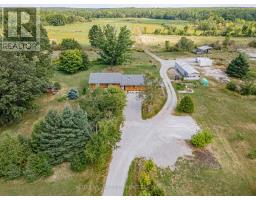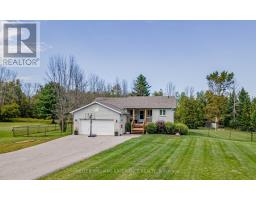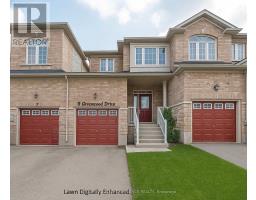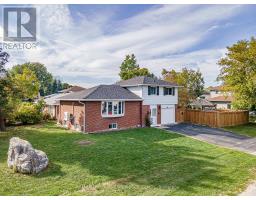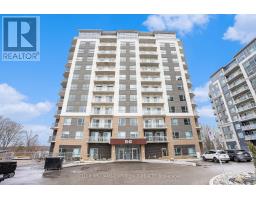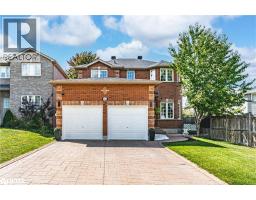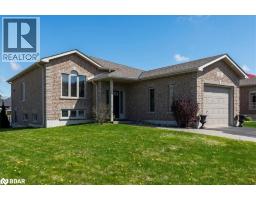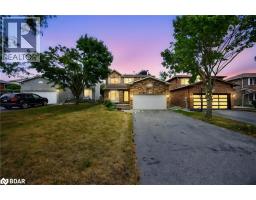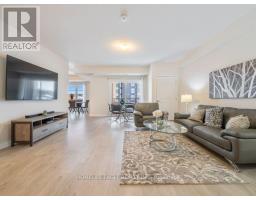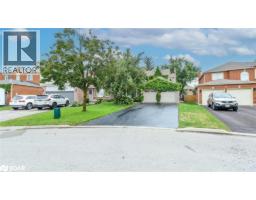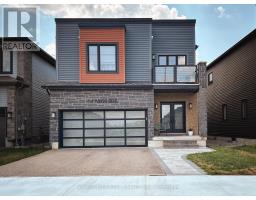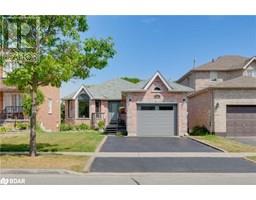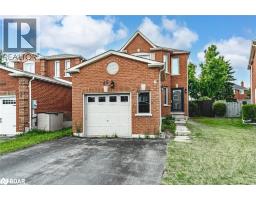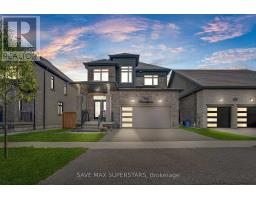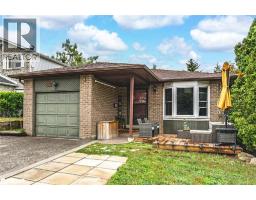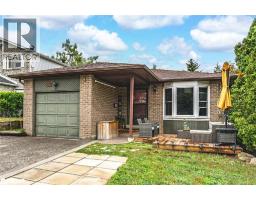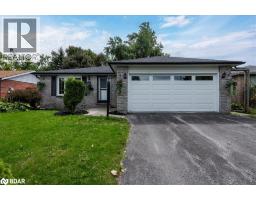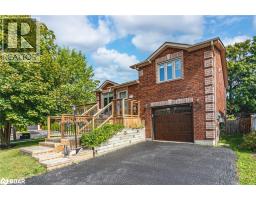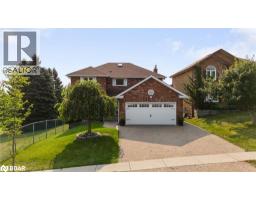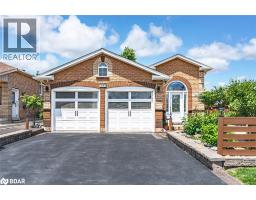56 LAKESIDE Terrace Unit# 302 BA02 - North, Barrie, Ontario, CA
Address: 56 LAKESIDE Terrace Unit# 302, Barrie, Ontario
Summary Report Property
- MKT ID40776172
- Building TypeApartment
- Property TypeSingle Family
- StatusBuy
- Added5 days ago
- Bedrooms1
- Bathrooms1
- Area515 sq. ft.
- DirectionNo Data
- Added On03 Oct 2025
Property Overview
Welcome to this bright and stylish 1-bedroom, 1-bathroom condo located on the 3rd floor of one of Barries newer, professionally managed buildings. This modern unit features an open-concept layout with large windows and quality finishes throughout. The kitchen offers contemporary cabinetry and appliances, opening into a comfortable living area - ideal for both relaxing and entertaining. The spacious bedroom includes a generous closet, while the sleek 4-piece bathroom adds a touch of luxury. Enjoy the added convenience of in-suite laundry and underground parking. Perfectly located close to RVH Hospital, Georgian College, shopping, restaurants, public transit, theatres, and minutes to Hwy 400 and Barrie's beautiful waterfront - this condo offers the ideal blend of comfort, convenience, and lifestyle. (id:51532)
Tags
| Property Summary |
|---|
| Building |
|---|
| Land |
|---|
| Level | Rooms | Dimensions |
|---|---|---|
| Main level | 4pc Bathroom | Measurements not available |
| Bedroom | 8'10'' x 9'3'' | |
| Living room | 9'6'' x 8'9'' | |
| Kitchen | 11'8'' x 8'8'' |
| Features | |||||
|---|---|---|---|---|---|
| Balcony | Automatic Garage Door Opener | Underground | |||
| Visitor Parking | Dishwasher | Dryer | |||
| Refrigerator | Stove | Washer | |||
| Central air conditioning | Exercise Centre | ||||












