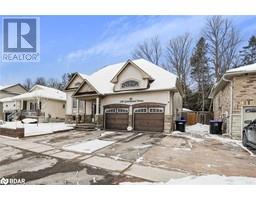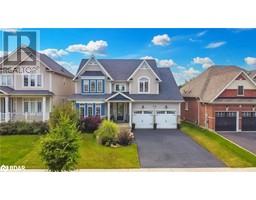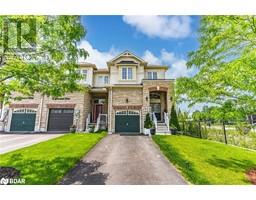9 GREENWOOD Drive ES10 - Angus, Angus, Ontario, CA
Address: 9 GREENWOOD Drive, Angus, Ontario
Summary Report Property
- MKT ID40692197
- Building TypeRow / Townhouse
- Property TypeSingle Family
- StatusBuy
- Added9 weeks ago
- Bedrooms3
- Bathrooms3
- Area1483 sq. ft.
- DirectionNo Data
- Added On06 Feb 2025
Property Overview
Welcome to 9 Greenwood Dr! This executive freehold semi-townhome in Angus offers enhanced privacy, attached only on one side by the house and garage. Step inside to discover a bright and spacious layout with soaring 9-ft ceilings, creating an open and inviting atmosphere. The main level boasts inside entry from the garage with direct access to both the home and the fully fenced backyard. The open-concept living and dining area features hardwood floors, hardwood stairs to the upper level, while the eat-in kitchen offers ceramic tile flooring and a walkout to the backyard—ideal for entertaining. Upstairs, you’ll find a large 4-piece bathroom and three generously sized bedrooms, including a spacious primary suite with a walk-in closet and a full ensuite featuring a soaker tub and separate shower. The upper-level laundry room adds extra convenience. The unfinished basement provides ample storage and endless potential for customization. No direct rear neighbours, as the property backs onto a municipal catchment area. Bonus: $20,000 incentive upon closing! (id:51532)
Tags
| Property Summary |
|---|
| Building |
|---|
| Land |
|---|
| Level | Rooms | Dimensions |
|---|---|---|
| Second level | Laundry room | Measurements not available |
| 4pc Bathroom | Measurements not available | |
| Bedroom | 9'6'' x 10'4'' | |
| Bedroom | 9'1'' x 10'4'' | |
| Full bathroom | Measurements not available | |
| Primary Bedroom | 11'8'' x 14'11'' | |
| Main level | 2pc Bathroom | Measurements not available |
| Living room | 18'0'' x 10'0'' | |
| Breakfast | 10'0'' x 8'5'' | |
| Kitchen | 8'0'' x 8'4'' |
| Features | |||||
|---|---|---|---|---|---|
| Paved driveway | Attached Garage | Dishwasher | |||
| Dryer | Refrigerator | Stove | |||
| Washer | Central air conditioning | ||||






















