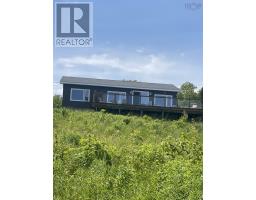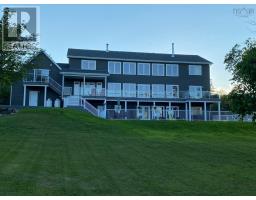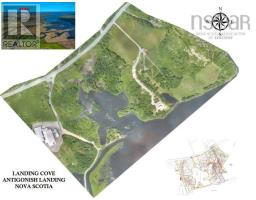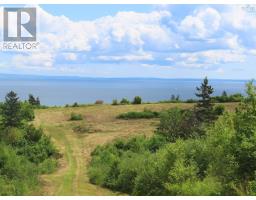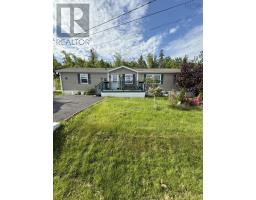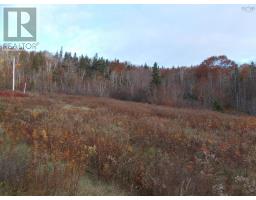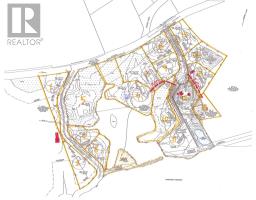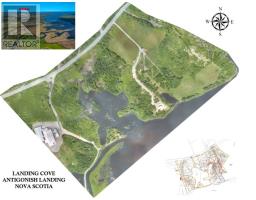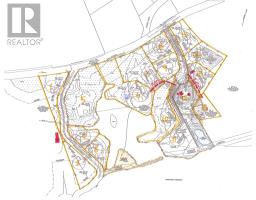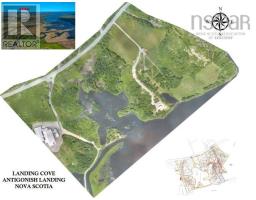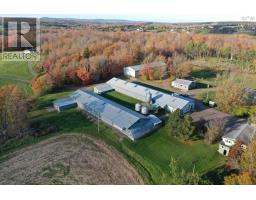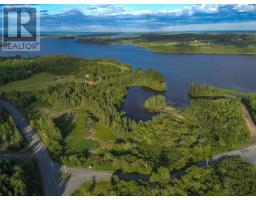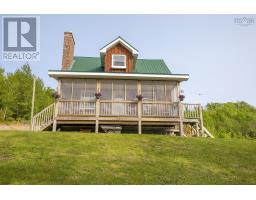17 NICHOLSON COURT, Antigonish, Nova Scotia, CA
Address: 17 NICHOLSON COURT, Antigonish, Nova Scotia
Summary Report Property
- MKT ID202427327
- Building TypeHouse
- Property TypeSingle Family
- StatusBuy
- Added24 weeks ago
- Bedrooms5
- Bathrooms5
- Area4690 sq. ft.
- DirectionNo Data
- Added On20 Mar 2025
Property Overview
One of a kind property! Architecturally designed executive home situated on 1.5 acres bounded by Brierly Brook in a very private location. The home consists of five bedrooms, 4.5 bathrooms, formal dining area, living room with propane fireplace, chef's style eat-in kitchen with space for everything in the ample cupboards and pantry space. Wet bar. Office with built-in cabinet, an all purpose room which could be a bedroom with exterior entry and bathroom and a spacious foyer which opens up to a extra wide central staircase to the upper level - This home has four accessible exterior entrances. The upper level primary bedroom has a balcony, two walk-in closets, large ensuite with soaker tub, separate shower. Four additional bedrooms and three bathrooms plus a large family room complete the upper level. Two sides have a covered verandah, barbecue space, a two car attached heated garage and a carriage house to store lawn equipment. Located in a lovely neighborhood, walking distance to university and schools and shopping. (id:51532)
Tags
| Property Summary |
|---|
| Building |
|---|
| Level | Rooms | Dimensions |
|---|---|---|
| Second level | Primary Bedroom | 12.6 x 15.3 |
| Other | walk in closet 7.2 x 5 | |
| Other | walk in closet 6.2 x 8.4 | |
| Ensuite (# pieces 2-6) | 15 x 14.3 | |
| Other | shower 4.4 x 3.9 | |
| Bedroom | 10.2 x 15.4 | |
| Bath (# pieces 1-6) | 6 x 11 | |
| Bedroom | 11.4 x 15.3 | |
| Laundry room | 7 x 8 | |
| Bedroom | 13 .5 x 15 + 6 x 15 loft | |
| Bath (# pieces 1-6) | 7 x 5.2 | |
| Bedroom | 11.5 x 8.2 | |
| Family room | 13 x 29 | |
| Main level | Mud room | 5 x 18.5 |
| Utility room | 8 x 7 | |
| Bath (# pieces 1-6) | 6 x 6.6 | |
| Den | 15 x 7 + 14 x 4 | |
| Foyer | 16.6 x 10 | |
| Porch | 5 x 8 | |
| Living room | 19 x 13.2 | |
| Other | wet bar 5 x 9 | |
| Dining room | 15 x 11 | |
| Den | 15 x 14.5 | |
| Bath (# pieces 1-6) | 4 x 8 | |
| Other | main hallway - 4 x 7 |
| Features | |||||
|---|---|---|---|---|---|
| Sloping | Balcony | Garage | |||
| Attached Garage | Cooktop - Propane | Oven - Propane | |||
| Dishwasher | Washer | Refrigerator | |||
| Wine Fridge | |||||









































