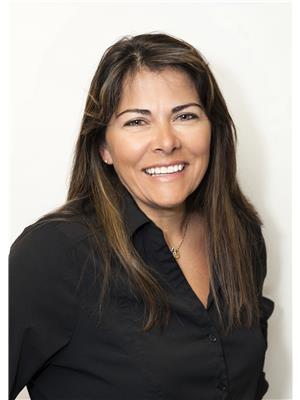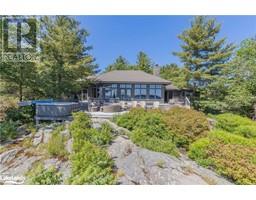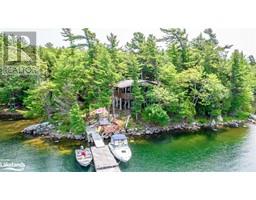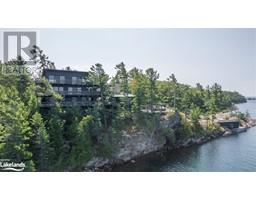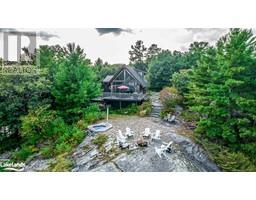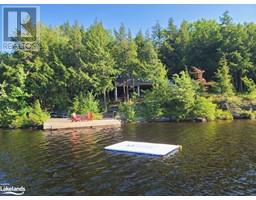1 B501 Island Archipelago South, Archipelago South, Ontario, CA
Address: 1 B501 Island, Archipelago South, Ontario
Summary Report Property
- MKT ID40633333
- Building TypeHouse
- Property TypeSingle Family
- StatusBuy
- Added13 weeks ago
- Bedrooms3
- Bathrooms1
- Area966 sq. ft.
- DirectionNo Data
- Added On19 Aug 2024
Property Overview
Welcome to B501, on the beautiful shores of Georgian Bay, in the Archipelago Township in the Long Sault Amanda Neighbourhood. This is your opportunity to own a 1.3 acre island, take in the gorgeous views, swim in the crystal clear blue waters at your shore and make years of lasting memories. The main cottage is an open concept 3 bedroom and 1 bath, with a kitchen/dining area addition completed in 2010. The cottage has several access points to the ample deck space on the west, south and east sides of the cottage. The large windows & doors provide great natural light and of course exceptional views. The 1 bedroom, 1 bathroom bunkie provides the added room for guests as well as providing privacy with its own deck, kitchenette and dock location. You will appreciate the ease of walking this island with the semi flat bedrock and wooden walkways. The tree-fort as well as all the possible water activities such as kayaking & paddle boarding are sure to keep the family entertained all season. B501 is only 15 minutes north of the heart of Sans Souci where you will be sure to enjoy the amenities of a restaurant, marina and the SSCA community centre with tennis and pickle ball courts (membership required). (id:51532)
Tags
| Property Summary |
|---|
| Building |
|---|
| Land |
|---|
| Level | Rooms | Dimensions |
|---|---|---|
| Main level | Bedroom | 10'1'' x 9'8'' |
| Bedroom | 10'1'' x 9'8'' | |
| Bedroom | 12'0'' x 10'1'' | |
| Living room | 3'5'' x 9'7'' | |
| 3pc Bathroom | 4'11'' x 7'8'' | |
| Kitchen | 12'3'' x 9'7'' | |
| Dining room | 14'10'' x 11'2'' |
| Features | |||||
|---|---|---|---|---|---|
| Conservation/green belt | Country residential | None | |||
| Dishwasher | Refrigerator | Stove | |||
| Washer | Microwave Built-in | None | |||



















































