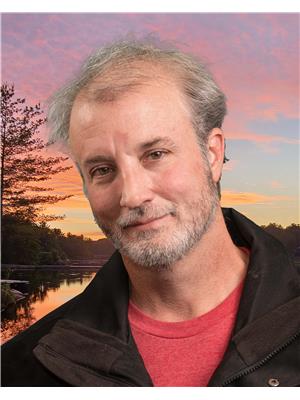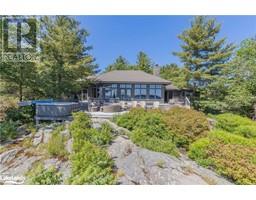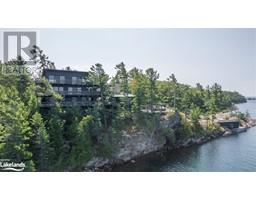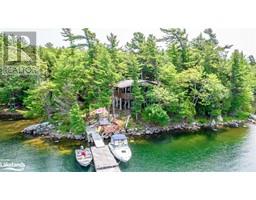340 HEALEY Lake Archipelago, Archipelago South, Ontario, CA
Address: 340 HEALEY Lake, Archipelago South, Ontario
Summary Report Property
- MKT ID40550630
- Building TypeHouse
- Property TypeSingle Family
- StatusBuy
- Added22 weeks ago
- Bedrooms2
- Bathrooms1
- Area1488 sq. ft.
- DirectionNo Data
- Added On18 Jun 2024
Property Overview
HEALEY LAKE – WATER ACCESS ONLY - Incredible Privacy with 575 feet of Point frontage looking across at Natural Beauty of untouched Crown Lands. This 4- Seasons Cottage was built in 2016 and is Turnkey – Just Bring Your Groceries and Toothbrush! This Cottage is ready for year-round activity and offers the perfect blend of comfort and entertainment convenience. ***The Details***2 Bedrooms 1 Bath with The Large SunRoom overlooks The Lake as well as provides a walkout onto a large Sheltered deck area Where you can watch The Sunsets. The Open concept Great Room/Dining Area and Kitchen enjoy the warmth of the Open-Hearth Wood Burning Fireplace. The Property grounds are also setup for Entertaining with multiple Waterside Decking and Built-in Patio areas. From here The Walking Trails take you past your Horseshoe Pits up though the forested part of the lot onto an expansive central island trail system. Now you can explore for hours while making you way around the island visiting Neighbours. The Outbuildings consist of a waterside dry Boathouse, A storage Building with Workshop. ***More Info***Healey Lake offers Great Fishing, Water Skiing, Boating Adventures and is located 6 kilometers northwest of Mactier, ON, offering easy access to amenities. Parry Sound is just North of Healey Lake providing additional recreational and cultural attractions. Amazing Golf courses, Snowmobile Trails and Ski Hills are almost in your backyard. Don't miss your chance to own this waterfront haven, where relaxation and adventure await. (id:51532)
Tags
| Property Summary |
|---|
| Building |
|---|
| Land |
|---|
| Level | Rooms | Dimensions |
|---|---|---|
| Main level | Utility room | 5'7'' x 12'8'' |
| Foyer | 5'7'' x 8'7'' | |
| Laundry room | 6'4'' x 12'8'' | |
| Kitchen/Dining room | 21'4'' x 15'10'' | |
| Living room | 13'2'' x 15'5'' | |
| Family room | 13'2'' x 15'9'' | |
| 4pc Bathroom | 7'4'' x 8'11'' | |
| Bedroom | 9'10'' x 12'9'' | |
| Primary Bedroom | 13'2'' x 12'8'' |
| Features | |||||
|---|---|---|---|---|---|
| Crushed stone driveway | Country residential | None | |||
| Visitor Parking | Dryer | Microwave | |||
| Refrigerator | Stove | Washer | |||
| Window Coverings | Ductless | Wall unit | |||























































