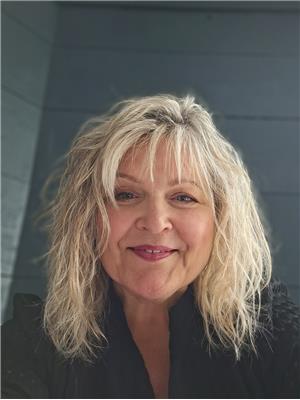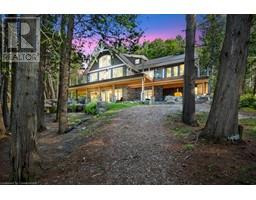1061 PIT ROAD Arden, Arden, Ontario, CA
Address: 1061 PIT ROAD, Arden, Ontario
Summary Report Property
- MKT ID1407090
- Building TypeHouse
- Property TypeSingle Family
- StatusBuy
- Added13 weeks ago
- Bedrooms2
- Bathrooms1
- Area0 sq. ft.
- DirectionNo Data
- Added On16 Aug 2024
Property Overview
Calling all Homesteaders & Weekend Warriors. This 4 season off-grid cabin is turn-key & ready! Nestled on 12.5 acres of mixed forest, this beauty offers an unparalleled homesteading experience, an idyllic escape, or a unique AirBnB opportunity. Step into the charm of this 2 bedroom cabin and feel yourself relax. Wall-to-wall library shelves are perfect for those fireside nights. Stay snug year-round with a cozy wood stove & whip up earthly delights in the kitchen, complete with a separate pantry. The 3-piece bathroom enhances your country comfort. Perched on a ridge, this spot boasts jaw-dropping 360-degree views and is powered by a slick solar setup w/ 6 panels, backup batteries, and a generator. Outside, enjoy the chicken coop, veggie & fruit gardens & scenic ATV trails to explore & expand. A peaceful pond and nearby Horseshoe Lake add to the magic. A new well and a steel roof make this cabin perfect for living an off-grid lifestyle. Live your dream for less! 24 hrs. irrevocable. (id:51532)
Tags
| Property Summary |
|---|
| Building |
|---|
| Land |
|---|
| Level | Rooms | Dimensions |
|---|---|---|
| Second level | Loft | 15'2" x 8'0" |
| Main level | Kitchen | 8'10" x 7'0" |
| Living room/Dining room | 17'3" x 10'9" | |
| 3pc Bathroom | 7'7" x 4'11" | |
| Pantry | 4'3" x 9'2" | |
| Primary Bedroom | 8'10" x 9'3" | |
| Foyer | 9'1" x 4'7" |
| Features | |||||
|---|---|---|---|---|---|
| Acreage | Private setting | Treed | |||
| Wooded area | Sloping | Open | |||
| Gravel | Refrigerator | Freezer | |||
| Washer | None | Furnished | |||









































