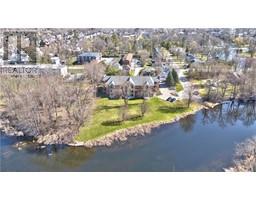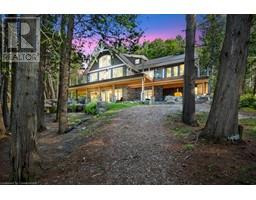1325 NORDIC ROAD KENNEBEC LAKE, Arden, Ontario, CA
Address: 1325 NORDIC ROAD, Arden, Ontario
Summary Report Property
- MKT ID1408198
- Building TypeHouse
- Property TypeSingle Family
- StatusBuy
- Added12 weeks ago
- Bedrooms3
- Bathrooms3
- Area0 sq. ft.
- DirectionNo Data
- Added On22 Aug 2024
Property Overview
Welcome to Kennebec Shores, a stunning waterfront community ideally located between Toronto + Ottawa -Majestically framed by towering pines, offering serene privacy (not isolation) + calming tranquility, discover a newer custom designed 3 bed, 3 bath year round home/cottage or ideal "snowbird seasonal residence" on breathtaking 2.85 acre lot w/245' dive-off-the-dock frontage w/superior swimming, boating + fishing on paved road right to the property -Features open concept design w/floor to ceiling windows making it feel you are in a virtual "tree house" providing striking views of the grounds + water beyond -Bonus screened porch offers space to relax or entertain -Lower level w/living, bed + bath space for family + guests w/side walkout + attached garage, to store your recreational toys -Only a 2 minute walk to Kennebec Wilderness Trails w/4 seasons of activity (hiking, birding, snowshoeing, etc) -Call today for complete details, one visit is all it will take to capture your heart! (id:51532)
Tags
| Property Summary |
|---|
| Building |
|---|
| Land |
|---|
| Level | Rooms | Dimensions |
|---|---|---|
| Lower level | Bedroom | 9'6" x 10'3" |
| Bedroom | 9'6" x 10'3" | |
| Family room | 10'8" x 17'11" | |
| Den | 8'5" x 10'3" | |
| 3pc Bathroom | 6'2" x 8'9" | |
| 2pc Bathroom | 5'1" x 8'5" | |
| Utility room | 5'1" x 9'11" | |
| Main level | 3pc Bathroom | 4'10" x 10'2" |
| Primary Bedroom | 11'1" x 11'3" | |
| Foyer | 6'5" x 10'10" | |
| Mud room | 3'6" x 10'1" | |
| Kitchen | 10'7" x 11'4" | |
| Living room/Dining room | 15'6" x 28'4" | |
| Porch | 9'8" x 19'6" |
| Features | |||||
|---|---|---|---|---|---|
| Acreage | Treed | Attached Garage | |||
| Refrigerator | Hood Fan | Stove | |||
| None | |||||











































