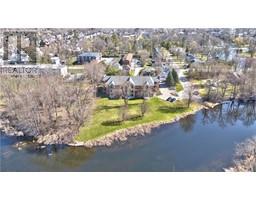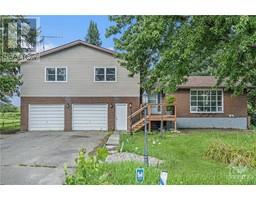2105 PIKE LAKE RTE 16A ROUTE PIKE LAKE, Perth, Ontario, CA
Address: 2105 PIKE LAKE RTE 16A ROUTE, Perth, Ontario
Summary Report Property
- MKT ID1395750
- Building TypeHouse
- Property TypeSingle Family
- StatusBuy
- Added22 weeks ago
- Bedrooms3
- Bathrooms1
- Area0 sq. ft.
- DirectionNo Data
- Added On17 Jun 2024
Property Overview
Welcome to this wonderfully enchanting property nestled on the shores of Pike Lake less than 30 minutes equidistant from Heritage Perth + Westport, ON -Serene privacy, calming tranquility + positively breathtaking views abound on this delightfully spacious 1.5 acre lot w/264' waterfrontage waiting to capture your heart -Immaculate, move-in ready 3 bed cottage w/wrap-around deck + sweet lakeside bunkie for bonus accommodations -Absolute showpiece screened area under the back deck simply tailormade for entertaining or peaceful relaxation + contemplation overlooking spectacular treed views + gorgeous waterfront vistas -Be sure to view virtual tour for additional photos + drone video for an enhanced appreciation of all this special property has to offer -This is exactly the waterfront destination you have been seeking if you're looking to escape the urban hustle + bustle, one visit is all it will take for you to know this is the one! -Make it a point to call today for complete details! (id:51532)
Tags
| Property Summary |
|---|
| Building |
|---|
| Land |
|---|
| Level | Rooms | Dimensions |
|---|---|---|
| Main level | 3pc Bathroom | 5'4" x 8'8" |
| Bedroom | 9'4" x 12'3" | |
| Bedroom | 8'9" x 9'7" | |
| Foyer | 3'9" x 9'4" | |
| Kitchen | 14'1" x 15'10" | |
| Living room | 13'8" x 16'8" | |
| Primary Bedroom | 8'10" x 15'1" |
| Features | |||||
|---|---|---|---|---|---|
| Acreage | Treed | Open | |||
| Refrigerator | Stove | Wall unit | |||


















































