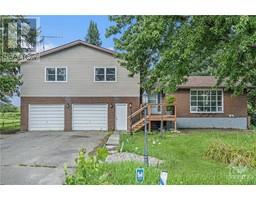344 CHRISTIE LAKE NORTH SHORE ROAD Christie Lake North Shore, Perth, Ontario, CA
Address: 344 CHRISTIE LAKE NORTH SHORE ROAD, Perth, Ontario
Summary Report Property
- MKT ID1396079
- Building TypeHouse
- Property TypeSingle Family
- StatusBuy
- Added21 weeks ago
- Bedrooms3
- Bathrooms3
- Area0 sq. ft.
- DirectionNo Data
- Added On19 Jun 2024
Property Overview
You gotta see this beautiful, well-maintained classic Ontario stone home. Privacy abounds for this large high-ceilinged farmhouse, nestled in the middle of over 7 acres. It is perfect for entertaining or raising a family. Being a little over 10 minutes from Perth, on a paved road with easy access to Hwy 7 and deeded access to waterfront, it fits the old adage "location location location". Boasts newer windows, spray foamed bsmt., new roof & eavestroughs! Could this be a hobby farm for a horse or small farm animals? Imagine erecting a small barn, harvesting the hay fields or riding in the bush as you make your own trails. Launch your canoe/small boat onto the Tay and make your way to CHristie Lake. Arrive home and enjoy the lovely screened porch looking out over your ponderosa . In winter, snowshoe or ski on your own property with friends then come home and warm up in front of the cozy fireplace. (This property is being sold by the attorney in an "as is" condition, with no warranties.) (id:51532)
Tags
| Property Summary |
|---|
| Building |
|---|
| Land |
|---|
| Level | Rooms | Dimensions |
|---|---|---|
| Second level | Laundry room | 16'5" x 11'5" |
| 4pc Bathroom | 16'5" x 11'7" | |
| Bedroom | 14'11" x 9'6" | |
| Bedroom | 14'11" x 15'11" | |
| Primary Bedroom | 14'2" x 23'1" | |
| 2pc Ensuite bath | 4'1" x 8'7" | |
| Basement | Storage | 13'10" x 4'0" |
| Storage | 38'3" x 14'9" | |
| Storage | 36'7" x 12'1" | |
| Main level | Kitchen | 16'3" x 19'3" |
| Sunroom | 9'9" x 23'1" | |
| Foyer | 7'5" x 26'0" | |
| Living room | 15'9" x 19'8" | |
| 2pc Bathroom | 4'5" x 7'3" | |
| Dining room | 14'4" x 9'7" | |
| Sitting room | 14'4" x 17'11" |
| Features | |||||
|---|---|---|---|---|---|
| Acreage | Detached Garage | Open | |||
| Gravel | Refrigerator | Dishwasher | |||
| Dryer | Stove | Washer | |||
| None | |||||
















































