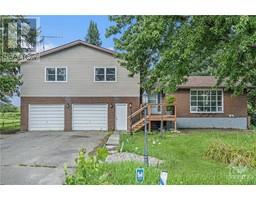18144 HWY 7 ROAD GLEN TAY, Perth, Ontario, CA
Address: 18144 HWY 7 ROAD, Perth, Ontario
Summary Report Property
- MKT ID1397210
- Building TypeHouse
- Property TypeSingle Family
- StatusBuy
- Added22 weeks ago
- Bedrooms3
- Bathrooms2
- Area0 sq. ft.
- DirectionNo Data
- Added On18 Jun 2024
Property Overview
ENJOY THE COUNTRY VIBE THIS CLOSE TO TOWN! Just 5 km from the conveniences of Heritage Perth, this all-brick, 3 bedroom, 2 bathroom bungalow is perfect as a starter or retirement home – about 1361 sq ft – on .46 acres. What’s new in the last 5 years: Shingles, HWT, Furnace, A/C, Hardwood Floors (main) and Shed with electricity. Other great features include: heating is with natural gas, automatic transfer generator, 200 AMP service, plenty of storage throughout, attached carport, circular drive, extra large backyard and Glen Tay School is close by. Lower level can serve as a spacious recreational room space with workshop area or a large granny suite. Note lower level toilet requires a new motor. Septic was pumped in 2021. Water test taken on June 4th, 2024 was 0/0. Bring your finishing touches to make this home comfortably yours located where lakes and rivers are plentiful and where everything from shopping to festivals are just minutes away. 3 rooms have been virtually staged. (id:51532)
Tags
| Property Summary |
|---|
| Building |
|---|
| Land |
|---|
| Level | Rooms | Dimensions |
|---|---|---|
| Basement | Other | 27'8" x 26'6" |
| Other | 13'1" x 10'8" | |
| 2pc Bathroom | 6'2" x 4'8" | |
| Utility room | 15'11" x 15'6" | |
| Other | 3'8" x 10'5" | |
| Main level | Foyer | 4'8" x 10'10" |
| Living room | 16'2" x 12'11" | |
| Dining room | 10'8" x 9'10" | |
| Kitchen | 10'4" x 16'7" | |
| Primary Bedroom | 13'0" x 13'3" | |
| Full bathroom | 8'4" x 9'7" | |
| Bedroom | 13'11" x 9'7" |
| Features | |||||
|---|---|---|---|---|---|
| Park setting | Carport | Gravel | |||
| Refrigerator | Dryer | Hood Fan | |||
| Stove | Washer | Central air conditioning | |||
















































