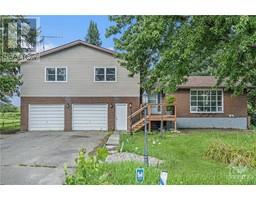295 STANLEY ROAD Stanleyville, Perth, Ontario, CA
Address: 295 STANLEY ROAD, Perth, Ontario
Summary Report Property
- MKT ID1405892
- Building TypeHouse
- Property TypeSingle Family
- StatusBuy
- Added4 weeks ago
- Bedrooms2
- Bathrooms2
- Area0 sq. ft.
- DirectionNo Data
- Added On12 Aug 2024
Property Overview
Peaceful setting on 26 acres, this log home will surely impress with massive logs & care taken with hand scribing each one. This home just outside of Perth was a passionate project by the current owners 18 years ago. The property is very private with scenic laneway past a spring fed pond, through gardens & trees, a chicken coup and then home. The 26 acres has a mix of hardwood & softwood, lovingly maintained with gardens, natural stone walkways & steps to the open porch. This home gives you a feeling of comfort & warmth. 20 ft vaulted ceiling is log framed & gives the living space a bright, airy feel. The kitchen gives you the rustic feeling of years gone by with Margin Gem Cook Stove & Antique Pine cabinets. Loft area houses primary bedroom with ensuite. Don't miss the pull chain toilet & barrel sink. Basement is finished with full bath & cold storage. The logs have been fully sandblasted & re-stained in the past month. Move in & enjoy living with the sounds of nature surrounding you. (id:51532)
Tags
| Property Summary |
|---|
| Building |
|---|
| Land |
|---|
| Level | Rooms | Dimensions |
|---|---|---|
| Second level | Primary Bedroom | 30'9" x 13'2" |
| 3pc Ensuite bath | 10'4" x 9'2" | |
| Lower level | Family room | 19'6" x 17'8" |
| 4pc Bathroom | 11'2" x 9'5" | |
| Utility room | 16'7" x 12'7" | |
| Storage | 9'10" x 9'9" | |
| Main level | Kitchen | 21'10" x 12'6" |
| Bedroom | 8'11" x 9'3" | |
| Living room | 18'4" x 17'5" |
| Features | |||||
|---|---|---|---|---|---|
| Acreage | Private setting | Treed | |||
| Wooded area | Gazebo | Detached Garage | |||
| Gravel | Refrigerator | Cooktop | |||
| Dryer | Freezer | Washer | |||
| None | |||||

















































