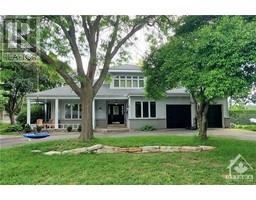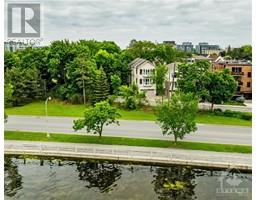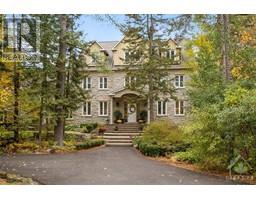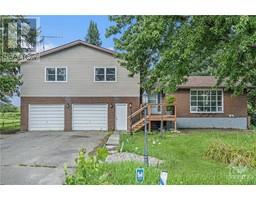627 PIKE LAKE ROUTE 6 ROAD Pike Lake, Perth, Ontario, CA
Address: 627 PIKE LAKE ROUTE 6 ROAD, Perth, Ontario
Summary Report Property
- MKT ID1391325
- Building TypeHouse
- Property TypeSingle Family
- StatusBuy
- Added18 weeks ago
- Bedrooms3
- Bathrooms3
- Area0 sq. ft.
- DirectionNo Data
- Added On10 Jul 2024
Property Overview
Enjoy a 1/2 acre with 175ft of pristine waterfront! This 3-bed, 3-bath is just 63ft from the water on the widest stretch of Pike Lake. Step inside to an airy & inviting ambiance, w/ 9ft ceilings on the main floor & plenty of windows offering views of the lake & natural light. The kitchen boasts Volk custom cabinetry, SS appliances, under-counter lighting, prep sink & large kitchen island. The knotty pine cathedral sunroom beckons you to relax & enjoy the views, with a w/o deck. The living room offers a cozy wood-burning stove & surround sound system. Maple hardwood floors add warmth & elegance throughout the home. The finished basement with high ceilings & large windows adds the perfect space for a rec room, office, or additional bedrooms! The property feat a 2-car attached HEATED garage w/ a workshop area & attached storage shed. Enjoy direct access to the water w/ a large dock. The property also feat a treehouse & professional landscaping w/ an in-ground Rainbird watering system. (id:51532)
Tags
| Property Summary |
|---|
| Building |
|---|
| Land |
|---|
| Level | Rooms | Dimensions |
|---|---|---|
| Second level | 3pc Bathroom | 5'2" x 9'7" |
| Bedroom | 14'11" x 15'11" | |
| Bedroom | 13'1" x 16'0" | |
| Basement | Storage | 3'8" x 9'11" |
| Family room | 13'8" x 13'7" | |
| Family room | 14'6" x 15'7" | |
| Main level | Foyer | 6'2" x 7'10" |
| Living room | 14'2" x 14'4" | |
| Primary Bedroom | 15'1" x 16'9" | |
| 5pc Bathroom | 11'1" x 13'6" | |
| Sunroom | 11'6" x 17'10" | |
| Kitchen | 14'0" x 14'5" | |
| 2pc Bathroom | 4'11" x 6'0" | |
| Laundry room | 6'0" x 6'4" | |
| Dining room | 11'0" x 14'0" |
| Features | |||||
|---|---|---|---|---|---|
| Automatic Garage Door Opener | Attached Garage | Inside Entry | |||
| Refrigerator | Dishwasher | Dryer | |||
| Hood Fan | Stove | Washer | |||
| Wine Fridge | Alarm System | Blinds | |||
| Central air conditioning | |||||






















































